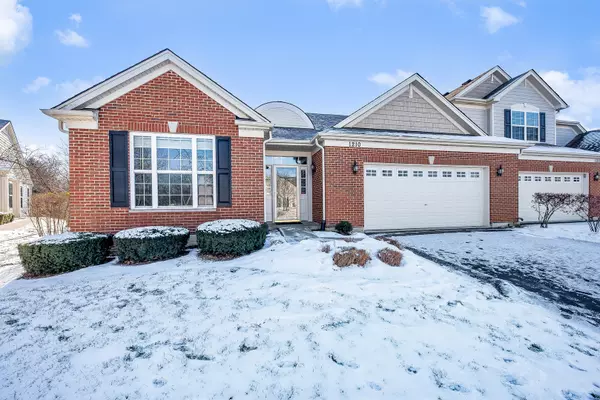For more information regarding the value of a property, please contact us for a free consultation.
1210 Betsy Ross Place Bolingbrook, IL 60490
Want to know what your home might be worth? Contact us for a FREE valuation!

Our team is ready to help you sell your home for the highest possible price ASAP
Key Details
Sold Price $424,800
Property Type Condo
Sub Type Condo,Townhouse-Ranch
Listing Status Sold
Purchase Type For Sale
Square Footage 2,172 sqft
Price per Sqft $195
Subdivision Patriot Place
MLS Listing ID 10977733
Sold Date 03/31/21
Bedrooms 4
Full Baths 3
HOA Fees $291/mo
Year Built 2006
Annual Tax Amount $9,183
Tax Year 2019
Lot Dimensions COMMON
Property Description
Absolutely stunning Denali Ranch Model (largest), totally rehabbed 2018 (apx $100K in improvements); deep-pour, fully-excavated, finished, look-out basement. Open floor plan w/volume & 10 ft ceilings on first floor. New: solid core doors, wide trim/baseboards, oil-rubbed bronze hardware, wainscoting, iron spindles, fresh designer/trending paint, premium $10K carpet, ceiling fans/remotes, light fixtures. New Kitchen: custom 42" wall-hung gray painted cabinets, marble-pieced backsplash, granite counters, center island, plus huge peninsula breakfast bar, stainless appliances, new Bosch DW; double wall-oven; polished granite double sink; Remodeled Master Bath w/Rhondine Italian porcelain dual walk-in shower, European double vanity, elongated commode, decorative mirrors, walk-in closet; 3 BRs, 2 full baths on main floor; 2000 SF Finished lower level has 9 ft. ceilings in look-out basement w/Famiiy Room (carpet), Game room, 4th BR, full bath & den have Aquaguard engineered premium hardwood flooring; the private separate den/office w/built-in shelving in LL is new; All baths newly rehabbed with vanities, mirrors, fixtures, flooring, elongated commodes; 1st-floor laundry w/new LG washer/dryer, built-in sink, garage access. Lots of recessed ceiling lights on dimmers. Finished garage w/built-in metal storage racks, 220-electric outlet for car charging; New patio door, Trex deck w/motorized awning w/remote, gas grill line; Lennox furnace/air cleaner/humidifier, new battery back-up sump, sprinkler system cared for by HOA. Exterior trim painted 2020. Sought-after rear Southern exposure/treeline/privacy/mature landscaping. Neighborhood is adjacent to Bolingbrook Golf Course/Clubhouse; Plainfield 202 Schools, easy access to I-55, shopping. You won't be disappointed! Feature sheet and disclosures under Additional Information. No sign
Location
State IL
County Will
Rooms
Basement Full, English
Interior
Interior Features Vaulted/Cathedral Ceilings, Hardwood Floors, First Floor Bedroom, First Floor Laundry, First Floor Full Bath, Laundry Hook-Up in Unit, Walk-In Closet(s), Ceiling - 10 Foot, Ceilings - 9 Foot, Open Floorplan, Some Carpeting, Special Millwork, Drapes/Blinds
Heating Natural Gas, Forced Air
Cooling Central Air
Fireplace N
Appliance Double Oven, Microwave, Dishwasher, Refrigerator, Washer, Dryer, Disposal, Cooktop, Built-In Oven
Laundry Gas Dryer Hookup, Sink
Exterior
Exterior Feature Deck, End Unit
Parking Features Attached
Garage Spaces 2.0
View Y/N true
Roof Type Asphalt
Building
Lot Description Landscaped
Foundation Concrete Perimeter
Sewer Public Sewer
Water Lake Michigan
New Construction false
Schools
Elementary Schools Bess Eichelberger Elementary Sch
Middle Schools John F Kennedy Middle School
High Schools Plainfield East High School
School District 202, 202, 202
Others
Pets Allowed Cats OK, Dogs OK
HOA Fee Include Insurance,Exterior Maintenance,Lawn Care,Scavenger,Snow Removal
Ownership Condo
Special Listing Condition None
Read Less
© 2025 Listings courtesy of MRED as distributed by MLS GRID. All Rights Reserved.
Bought with Jill Clark • Baird & Warner



