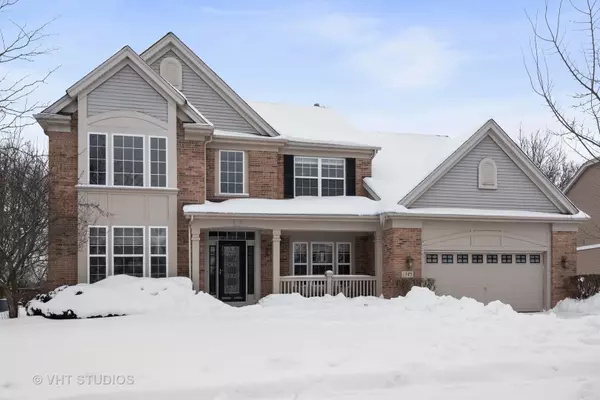For more information regarding the value of a property, please contact us for a free consultation.
1345 MULBERRY Lane Cary, IL 60013
Want to know what your home might be worth? Contact us for a FREE valuation!

Our team is ready to help you sell your home for the highest possible price ASAP
Key Details
Sold Price $412,000
Property Type Single Family Home
Sub Type Detached Single
Listing Status Sold
Purchase Type For Sale
Square Footage 3,725 sqft
Price per Sqft $110
Subdivision Cambria
MLS Listing ID 10993487
Sold Date 04/06/21
Style Traditional
Bedrooms 5
Full Baths 4
Year Built 2002
Annual Tax Amount $13,815
Tax Year 2019
Lot Size 0.290 Acres
Lot Dimensions 80 X 160
Property Description
The foyer with volume ceilings sets the tone of this immaculate and beautifully appointed home with a custom curved staircase with metal balusters and dual staircases. Features include: The Largest Floor Plan in Cambria with 3700 above ground and a 2000 SQFT Finished Basement * Updated with Relevant Finishes * Open Floor Plan * Clean Lines and Volume Ceilings * 6 Possible Bedrooms for MULTI-GENERATIONAL Living & 4 Full Bathrooms * 1st Floor Flex Room that could be used as a Bedroom or Office * First Floor Full Bath * New Plush Carpet and Fresh Paint (2021) * Dual Stair Cases * Gourmet Kitchen * SS Appliances (2019) * 42" Warm Brown Cherry Cabinetry *Granite Serving Island * Double Ovens * Tech desk * Wood/Gas Fireplace * Hardwood Floors (2019) * White Six Panel Doors and Trim * 1st Floor Mud and Laundry Room * Bedrooms have Walk in Closets * AMAZING Finished Basement with Custom Mahogany Wet Bar that accommodates 5 bar stools * Mahogany Coffered Ceiling Beams * Theatre room with Projector Screen * Travertine Full Bathroom with Walk-In Shower * Gaming Room * Recent improvements: Furnace and A/C (2019), Roof (2019), Sump Pumps (2018), Ejector Pump (2018), * Private tree lined back yard backing up to Dog Park, Frisbee Park and biking and walking Trails * Custom Gazebo * Flat Backyard * Stamped Concrete back Patio for entertaining * Cary Grove rated 10 out of 10 * 6 minutes from the Metra!
Location
State IL
County Mc Henry
Community Park, Curbs, Sidewalks, Street Lights, Street Paved
Rooms
Basement Full
Interior
Interior Features Vaulted/Cathedral Ceilings, First Floor Bedroom, In-Law Arrangement
Heating Natural Gas, Forced Air
Cooling Central Air
Fireplaces Number 1
Fireplaces Type Wood Burning, Attached Fireplace Doors/Screen, Gas Log, Gas Starter
Fireplace Y
Appliance Double Oven, Microwave, Dishwasher, Refrigerator, Stainless Steel Appliance(s), Cooktop
Laundry Gas Dryer Hookup, Sink
Exterior
Exterior Feature Stamped Concrete Patio, Invisible Fence
Parking Features Attached
Garage Spaces 2.0
View Y/N true
Roof Type Asphalt
Building
Lot Description Backs to Open Grnd, Fence-Invisible Pet, Views, Sidewalks, Streetlights
Story 2 Stories
Foundation Concrete Perimeter
Sewer Public Sewer
Water Public
New Construction false
Schools
Elementary Schools Briargate Elementary School
Middle Schools Cary Junior High School
High Schools Cary-Grove Community High School
School District 26, 26, 155
Others
HOA Fee Include None
Ownership Fee Simple
Special Listing Condition None
Read Less
© 2024 Listings courtesy of MRED as distributed by MLS GRID. All Rights Reserved.
Bought with Tabatha Hansen • Berkshire Hathaway HomeServices Starck Real Estate



