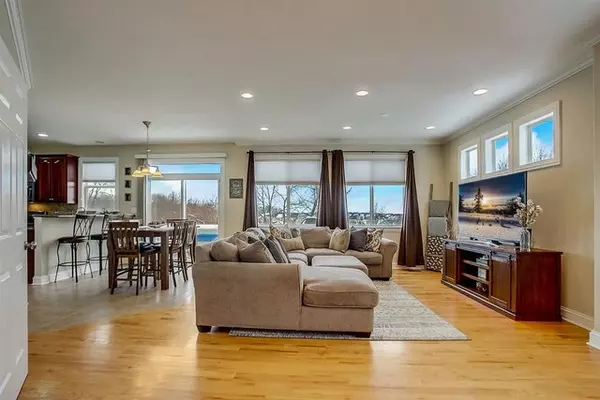For more information regarding the value of a property, please contact us for a free consultation.
202 S Cornerstone Drive Volo, IL 60020
Want to know what your home might be worth? Contact us for a FREE valuation!

Our team is ready to help you sell your home for the highest possible price ASAP
Key Details
Sold Price $282,500
Property Type Single Family Home
Sub Type Detached Single
Listing Status Sold
Purchase Type For Sale
Square Footage 2,381 sqft
Price per Sqft $118
Subdivision Remington Pointe
MLS Listing ID 10987988
Sold Date 03/23/21
Bedrooms 3
Full Baths 2
Half Baths 1
Year Built 2007
Annual Tax Amount $8,872
Tax Year 2019
Lot Size 5,837 Sqft
Lot Dimensions 36X13X111X58X110
Property Description
Hurry this is a must see! New asphalt driveway is just the beginning. You are welcomed by gleaming hardwood floors in the foyer and family room. Open concept eat-in kitchen joins the family room. The kitchen has custom 42" cabinets and stainless steel appliances. Airy and bright first floor with large windows overlooking the entire neighborhood. First floor laundry. Upstairs you'll find a large master bedroom with an ensuite bathroom, featuring dual sinks and a separate shower and bathtub. Loft area is a perfect second living space! The finished walkout basement is ideal for entertaining with a bar and additional room to watch the big game. Stunning fully fenced backyard! New fence and expansive deck! The deck runs the entire length of the back of the house and was completely rebuilt in the past year. Pride of ownership really shows with this well cared for and updated home. Come tour today!
Location
State IL
County Lake
Community Park, Lake, Curbs, Sidewalks, Street Lights, Street Paved
Rooms
Basement Partial, Walkout
Interior
Interior Features Bar-Wet, Hardwood Floors, First Floor Laundry, Open Floorplan
Heating Natural Gas, Forced Air
Cooling Central Air
Fireplace Y
Appliance Range, Microwave, Dishwasher, Refrigerator, Washer, Dryer, Disposal, Stainless Steel Appliance(s)
Laundry Gas Dryer Hookup
Exterior
Exterior Feature Deck
Parking Features Attached
Garage Spaces 2.0
View Y/N true
Building
Story 2 Stories
Foundation Concrete Perimeter
Sewer Public Sewer
Water Public
New Construction false
Schools
Elementary Schools Big Hollow School
Middle Schools Big Hollow School
High Schools Grant Community High School
School District 38, 38, 124
Others
HOA Fee Include None
Ownership Fee Simple
Special Listing Condition None
Read Less
© 2024 Listings courtesy of MRED as distributed by MLS GRID. All Rights Reserved.
Bought with Inna Berube • Suburban Life Realty, Ltd



