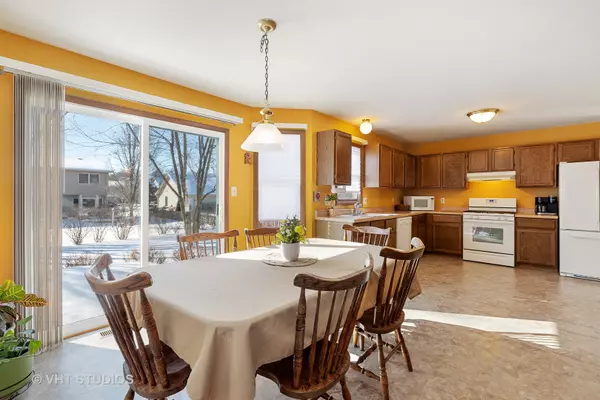For more information regarding the value of a property, please contact us for a free consultation.
3413 W Lorient Drive Mchenry, IL 60050
Want to know what your home might be worth? Contact us for a FREE valuation!

Our team is ready to help you sell your home for the highest possible price ASAP
Key Details
Sold Price $272,000
Property Type Single Family Home
Sub Type Detached Single
Listing Status Sold
Purchase Type For Sale
Square Footage 2,285 sqft
Price per Sqft $119
Subdivision Brittany Heights
MLS Listing ID 10992080
Sold Date 03/30/21
Bedrooms 4
Full Baths 2
Half Baths 1
Year Built 1989
Annual Tax Amount $6,373
Tax Year 2019
Lot Size 10,018 Sqft
Lot Dimensions 80 X 125
Property Description
Prime location, 4 bed. 2-1/2 bath home on full basement, close to local restaurants, shops, Knox Park and New Recreation Center. Generously sized rooms, open concept between Kitchen & Family Room. Good size Master Suite with huge walk-in closet. Full basement provides opportunity to increase living space. Extended deep garage, approx. 100 additional S.F. perfect for a workshop, & additional storage. Newer large stamped concrete patio views out to a large rear yard. Luxury Waterproof Vinyl and Laminate flooring in the majority of the first floor, Brand new carpet in the family room, stairs, Master Bedroom and Upstairs Hallway, Second bedroom is perfect for a large home office. Newer Roof, and whole house Humidifier.
Location
State IL
County Mc Henry
Rooms
Basement Full
Interior
Interior Features Wood Laminate Floors, First Floor Laundry, Walk-In Closet(s), Some Window Treatmnt, Separate Dining Room
Heating Natural Gas
Cooling Central Air
Fireplace N
Appliance Range, Dishwasher, Refrigerator, Disposal, Gas Cooktop, Gas Oven
Exterior
Exterior Feature Stamped Concrete Patio
Parking Features Attached
Garage Spaces 2.0
View Y/N true
Building
Story 2 Stories
Sewer Public Sewer
Water Public
New Construction false
Schools
School District 15, 15, 156
Others
HOA Fee Include None
Ownership Fee Simple
Special Listing Condition None
Read Less
© 2024 Listings courtesy of MRED as distributed by MLS GRID. All Rights Reserved.
Bought with Michelle Buckun • Results Realty USA



