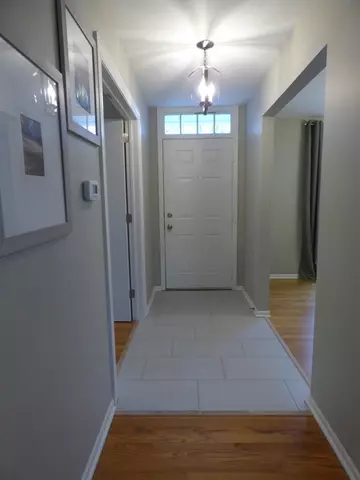For more information regarding the value of a property, please contact us for a free consultation.
221 N Fiore Parkway Vernon Hills, IL 60061
Want to know what your home might be worth? Contact us for a FREE valuation!

Our team is ready to help you sell your home for the highest possible price ASAP
Key Details
Sold Price $399,900
Property Type Single Family Home
Sub Type Detached Single
Listing Status Sold
Purchase Type For Sale
Square Footage 2,187 sqft
Price per Sqft $182
Subdivision Grosse Pointe Village
MLS Listing ID 10997336
Sold Date 04/22/21
Style Colonial
Bedrooms 4
Full Baths 2
Half Baths 1
Year Built 1989
Annual Tax Amount $11,658
Tax Year 2019
Lot Size 7,509 Sqft
Lot Dimensions 115 X 65
Property Description
Stevenson High School! Rehabbed! Approx 2700 square feet of finished space!! NEWER kitchen w/solid wood 42" cabinets & floor to ceiling pantry, newer granite countertops and under cabinet lights. Newer glass backsplash and newer stainless steel appliances! Features all the extras like smart phone/USB charger, mudroom area & main floor laundry. Spacious Master Bedroom suite w/tray ceiling & newer chandelier lighting. Newer Master Bath features large master bath with newer tile, separate drop in tub & shower with custom marble stone pan, niche & elegant frameless shower door, newer double sink vanity with solid granite top & Koehler faucets. Gorgeous hall bath w/tons of vanity storage, linen look floor tile, newer brushed nickel lighting & shower/sink fixtures. New Air Conditioner in 2017. Main roof is approx 9 years old! Newer carpet on stairs and all bedrooms upstairs! Some newer windows & newer slider in family room leads to paver patio in quiet landscaped yard with large patio and newer fire pit!! Newer overhead lighting in every room. First floor private office, den or 5th bedroom with closet. Finished basement with large rec room and storage/ utility room area !! Great location !! Less than .25 miles to the 37 acre Grosse Pointe Park.
Location
State IL
County Lake
Community Park, Tennis Court(S), Curbs, Sidewalks, Street Lights, Street Paved
Rooms
Basement Partial
Interior
Interior Features Hardwood Floors, First Floor Bedroom, First Floor Laundry
Heating Natural Gas, Forced Air
Cooling Central Air
Fireplaces Number 1
Fireplaces Type Gas Starter
Fireplace Y
Appliance Range, Microwave, Dishwasher, Refrigerator, Washer, Dryer, Disposal, Stainless Steel Appliance(s)
Exterior
Exterior Feature Patio
Parking Features Attached
Garage Spaces 2.0
View Y/N true
Roof Type Asphalt
Building
Lot Description Fenced Yard
Story 2 Stories
Foundation Concrete Perimeter
Sewer Public Sewer
Water Lake Michigan
New Construction false
Schools
Elementary Schools Diamond Lake Elementary School
Middle Schools West Oak Middle School
High Schools Adlai E Stevenson High School
School District 76, 76, 125
Others
HOA Fee Include None
Ownership Fee Simple
Special Listing Condition None
Read Less
© 2024 Listings courtesy of MRED as distributed by MLS GRID. All Rights Reserved.
Bought with Christal Spata • Welcome Home Real Estate Group



