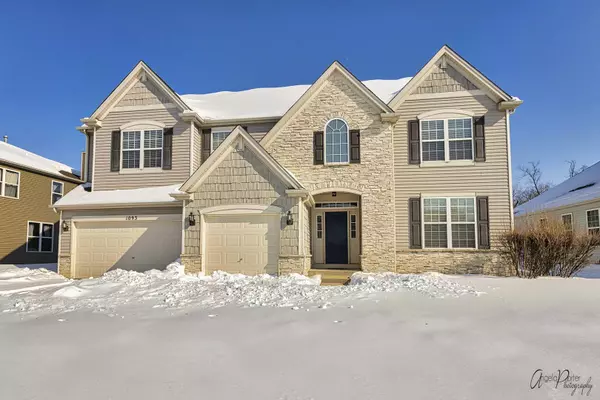For more information regarding the value of a property, please contact us for a free consultation.
1093 MACKENZIE Drive Antioch, IL 60002
Want to know what your home might be worth? Contact us for a FREE valuation!

Our team is ready to help you sell your home for the highest possible price ASAP
Key Details
Sold Price $319,900
Property Type Single Family Home
Sub Type Detached Single
Listing Status Sold
Purchase Type For Sale
Square Footage 3,249 sqft
Price per Sqft $98
Subdivision Neuhaven
MLS Listing ID 11001121
Sold Date 03/31/21
Style Traditional
Bedrooms 4
Full Baths 3
Half Baths 1
HOA Fees $32/qua
Year Built 2004
Annual Tax Amount $13,164
Tax Year 2019
Lot Size 0.293 Acres
Lot Dimensions 75X170
Property Description
Beautiful Neuhaven 3200+ square foot 2 story on the forest preserve! Stunning location and immaculate home features an open floor plan with the kitchen/breakfast room opening to the sun-filled family room with 2 story ceilings and woodburning fireplace. First floor office/den plus full bath, large main primary ensuite bedroom with huge walk-in closet plus luxe full bath, 4 bedrooms, 3 1/2 baths, 3+ car attached garage, full unfinished basement, shows beautifully and priced to sell! Enjoy the community parks, walking paths, preserves, and ponds. A short drive to Interstate 94 leading to Chicago (south) and Milwaukee (north) makes this location the best of all worlds: a quiet and serene setting on the forest preserve, and an easy commute. Metra train station with scheduled stops all the way into Chicago just a few minutes away.
Location
State IL
County Lake
Community Park, Curbs, Sidewalks, Street Lights, Street Paved
Rooms
Basement Full
Interior
Interior Features Vaulted/Cathedral Ceilings, First Floor Bedroom
Heating Natural Gas, Forced Air, Sep Heating Systems - 2+, Zoned
Cooling Central Air, Zoned
Fireplaces Number 1
Fireplace Y
Appliance Range, Dishwasher, Disposal
Laundry In Unit
Exterior
Parking Features Attached
Garage Spaces 3.0
View Y/N true
Roof Type Asphalt
Building
Lot Description Nature Preserve Adjacent, Landscaped, Park Adjacent, Backs to Public GRND, Backs to Trees/Woods
Story 2 Stories
Foundation Concrete Perimeter
Sewer Public Sewer
Water Public
New Construction false
Schools
Elementary Schools Hillcrest Elementary School
Middle Schools Antioch Upper Grade School
High Schools Antioch Community High School
School District 34, 34, 117
Others
HOA Fee Include Insurance,Other
Ownership Fee Simple w/ HO Assn.
Special Listing Condition None
Read Less
© 2025 Listings courtesy of MRED as distributed by MLS GRID. All Rights Reserved.
Bought with Alyssa Pimentel • RE/MAX American Dream



