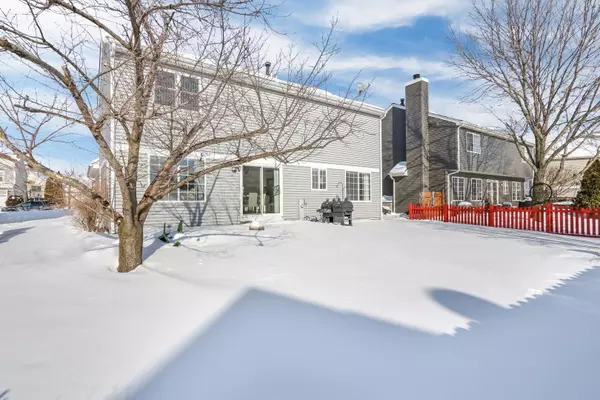For more information regarding the value of a property, please contact us for a free consultation.
1300 Almaden Lane Gurnee, IL 60031
Want to know what your home might be worth? Contact us for a FREE valuation!

Our team is ready to help you sell your home for the highest possible price ASAP
Key Details
Sold Price $283,500
Property Type Single Family Home
Sub Type Detached Single
Listing Status Sold
Purchase Type For Sale
Square Footage 1,900 sqft
Price per Sqft $149
Subdivision Concord Oaks
MLS Listing ID 11000720
Sold Date 03/31/21
Bedrooms 3
Full Baths 1
Half Baths 1
HOA Fees $12/ann
Year Built 1996
Annual Tax Amount $7,370
Tax Year 2019
Lot Size 6,098 Sqft
Lot Dimensions 57X106X57X106
Property Description
Your Gurnee DREAM HOME awaits! WELCOME HOME to this FANTASTIC Concord Oaks Beauty! Completely MOVE IN READY! LOVELY natural light, fresh paint and NEW carpet greets you as you walk into this STUNNING home! Enjoy the magnificent living space boasting loads of natural light and the PERFECT space to relax and entertain! The adjacent dining room is IDEAL for family meals or your next get together! YES PLEASE! FABULOUS refreshed kitchen boasts loads of white cabinets, NEW stove and COMING SOON beautiful Quartz Countertops and STYLISH backsplash to finish off the sleek design. SPACIOUS family room is a great space to relax after a long day! Head upstairs and you'll find a HUGE Master Bedroom with loads of closet space. two additional bedrooms and full bath complete the upstairs. Entertainers DREAM basement features TONS of room for recreation, media and entertaining! WOW! The super convenient location of this home just can't be beat-come check it out TODAY!
Location
State IL
County Lake
Rooms
Basement Partial
Interior
Interior Features Wood Laminate Floors
Heating Natural Gas, Forced Air
Cooling Central Air
Fireplace Y
Appliance Range, Microwave, Dishwasher, Refrigerator, Washer, Dryer
Laundry In Unit
Exterior
Parking Features Attached
Garage Spaces 2.0
View Y/N true
Roof Type Asphalt
Building
Story 2 Stories
Foundation Concrete Perimeter
Sewer Public Sewer
Water Public
New Construction false
Schools
Elementary Schools Woodland Elementary School
Middle Schools Woodland Middle School
High Schools Warren Township High School
School District 50, 50, 121
Others
HOA Fee Include Other
Ownership Fee Simple
Special Listing Condition None
Read Less
© 2024 Listings courtesy of MRED as distributed by MLS GRID. All Rights Reserved.
Bought with Iris Gomez • RE/MAX Showcase



