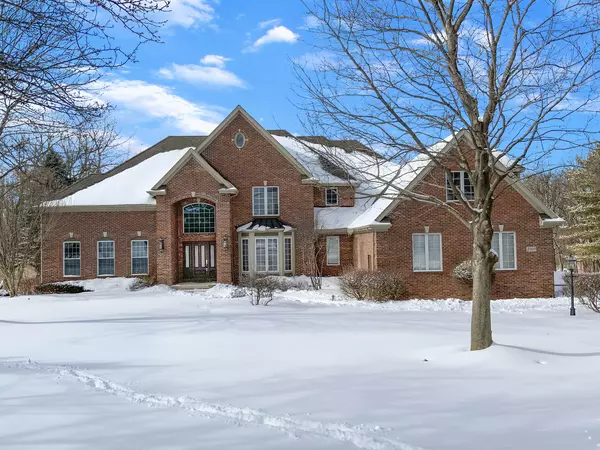For more information regarding the value of a property, please contact us for a free consultation.
2803 Bergren Court Crystal Lake, IL 60012
Want to know what your home might be worth? Contact us for a FREE valuation!

Our team is ready to help you sell your home for the highest possible price ASAP
Key Details
Sold Price $700,000
Property Type Single Family Home
Sub Type Detached Single
Listing Status Sold
Purchase Type For Sale
Square Footage 4,597 sqft
Price per Sqft $152
Subdivision Colonel Holcomb Estates
MLS Listing ID 11010038
Sold Date 04/15/21
Style Colonial
Bedrooms 5
Full Baths 4
Half Baths 1
HOA Fees $33/ann
Year Built 1996
Annual Tax Amount $20,265
Tax Year 2019
Lot Size 3.690 Acres
Lot Dimensions 150 X 213 X 357 X 430 X 401
Property Description
Privately nestled at the end of a hidden cul-de-sac is a winter wonderland. In the spring, summer and fall are mature trees, flowering plants & professionally manicured 3.26 acres. A picturesque foyer w/auto lowering chandeliers for cleaning. Gourmet kitchen with double oven, 6 burner gas stove, wine cooler, GE Monogram refrigerator, island, computer desk & under cabinet lighting. Formal dining room & living room. Wet bar in family room w/custom fireplace & artistically created steel mantel w/upward lighting. 1st floor master with what might be the nicest master bath suite ever seen. 2nd level has 3 nice size bedrooms with a Jack and Jill bath plus a huge finished bonus room for arts & crafts, game room, homework room or even a in-law suite. Main floor laundry. Floors in both full finished walk-out basement & oversized 4 car garage are heated. Basement has a separate entrance from in ground pool, basketball court and volleyball court with an incredible rec room and bar, 5th bedroom, full bath, exercise room, sauna, 2nd laundry and lockers. Full deck spans entire back of house & overlooks pool, gardens and sports court.
Location
State IL
County Mc Henry
Rooms
Basement Full, Walkout
Interior
Interior Features Vaulted/Cathedral Ceilings, Sauna/Steam Room, Bar-Wet, Hardwood Floors, Heated Floors, First Floor Bedroom, First Floor Laundry, First Floor Full Bath, Built-in Features, Walk-In Closet(s), Bookcases, Coffered Ceiling(s), Drapes/Blinds
Heating Natural Gas, Forced Air, Steam
Cooling Central Air
Fireplaces Number 3
Fireplaces Type Wood Burning, Attached Fireplace Doors/Screen, Electric, Gas Starter, Includes Accessories
Fireplace Y
Appliance Range, Microwave, Dishwasher, Refrigerator, Washer, Dryer
Laundry Gas Dryer Hookup, In Unit, Sink
Exterior
Exterior Feature Balcony, Deck, Patio, Hot Tub, In Ground Pool
Parking Features Attached
Garage Spaces 4.0
Pool in ground pool
View Y/N true
Roof Type Asphalt
Building
Lot Description Landscaped, Pond(s), Water View, Wooded
Story 2 Stories
Foundation Concrete Perimeter
Sewer Septic-Private
Water Private Well
New Construction false
Schools
Elementary Schools North Elementary School
Middle Schools Hannah Beardsley Middle School
High Schools Prairie Ridge High School
School District 47, 47, 155
Others
HOA Fee Include Insurance
Ownership Fee Simple
Special Listing Condition None
Read Less
© 2024 Listings courtesy of MRED as distributed by MLS GRID. All Rights Reserved.
Bought with Cynthia Patterson • RE/MAX of Barrington



