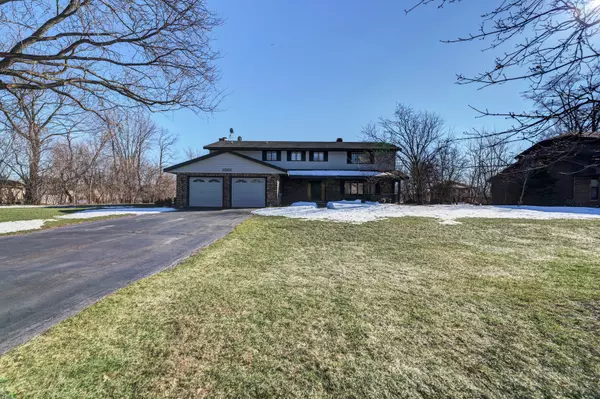For more information regarding the value of a property, please contact us for a free consultation.
1001 AUBURN Lane Bartlett, IL 60103
Want to know what your home might be worth? Contact us for a FREE valuation!

Our team is ready to help you sell your home for the highest possible price ASAP
Key Details
Sold Price $420,000
Property Type Single Family Home
Sub Type Detached Single
Listing Status Sold
Purchase Type For Sale
Square Footage 3,400 sqft
Price per Sqft $123
Subdivision Bartlett Lake Estates
MLS Listing ID 11010221
Sold Date 04/20/21
Style Contemporary
Bedrooms 5
Full Baths 3
Half Baths 2
Year Built 1979
Annual Tax Amount $11,867
Tax Year 2019
Lot Size 0.822 Acres
Lot Dimensions 143X255X138X255
Property Description
SPACIOUS AND UPDATED 3400 SQUARE FOOT HOME PLACED ON ALMOST A FULL ACRE OF PRIVATE MATURED TREE LINED LOT. GREAT FLOOR PLAN WITH GENEROUS ROOM SIZES THROUGHOUT. 2ND FLOOR HAS 3 FULL BATHROOMS. HALL BATHROOMS UPDATED, GRANITE COUNTER TOPS, STAINLESS STEEL APPLIANCES, NEW GARAGE DOORS. NEUTRAL DECOR, FLOOR TO CEILING FIREPLACE, DUAL ZONE HEATING AND AIR COND. ROOF REPLACED W/ 30 YR ARCHT. SHINGLES IN 2011. FINISHED BASEMENT WITH BAR AND ADDITIONAL BATHROOM. EXTERIOR HAS JUST BEEN PAINTED. SOME UPDATIND NEEDED AND REFLECTED IN PRICE
Location
State IL
County Du Page
Community Park, Street Lights, Street Paved
Rooms
Basement Full
Interior
Interior Features Bar-Wet
Heating Natural Gas, Forced Air, Zoned
Cooling Central Air, Zoned
Fireplaces Number 1
Fireplaces Type Wood Burning, Gas Starter, Includes Accessories
Fireplace Y
Appliance Range, Dishwasher, Refrigerator, Washer, Dryer, Disposal
Exterior
Exterior Feature Patio
Parking Features Attached
Garage Spaces 2.0
View Y/N true
Roof Type Asphalt
Building
Story 2 Stories
Foundation Concrete Perimeter
Sewer Public Sewer
Water Public
New Construction false
Schools
Elementary Schools Bartlett Elementary School
Middle Schools East View Middle School
High Schools South Elgin High School
School District 46, 46, 46
Others
HOA Fee Include None
Ownership Fee Simple
Special Listing Condition None
Read Less
© 2025 Listings courtesy of MRED as distributed by MLS GRID. All Rights Reserved.
Bought with Bruce Wascher • REMAX Horizon



