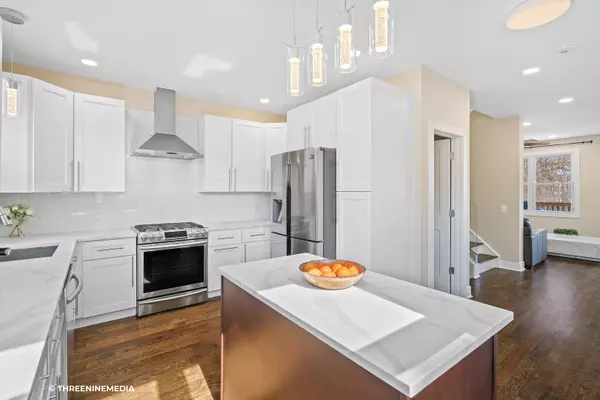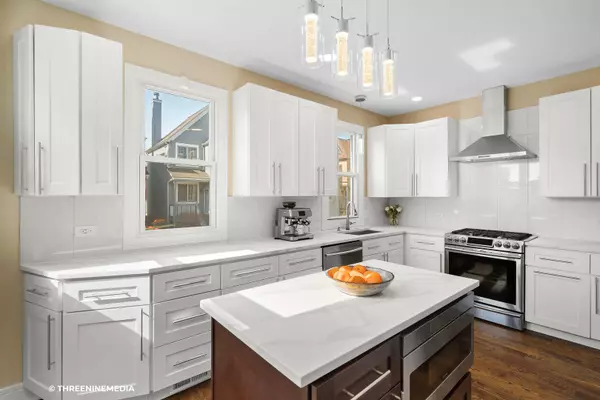For more information regarding the value of a property, please contact us for a free consultation.
1800 W Diversey Parkway #H Chicago, IL 60614
Want to know what your home might be worth? Contact us for a FREE valuation!

Our team is ready to help you sell your home for the highest possible price ASAP
Key Details
Sold Price $600,000
Property Type Single Family Home
Sub Type Detached Single
Listing Status Sold
Purchase Type For Sale
Square Footage 1,891 sqft
Price per Sqft $317
Subdivision Picardy Place
MLS Listing ID 11020202
Sold Date 04/23/21
Bedrooms 3
Full Baths 3
Half Baths 1
HOA Fees $200/mo
Year Built 1995
Annual Tax Amount $9,942
Tax Year 2019
Lot Size 1,485 Sqft
Lot Dimensions 50 X 30
Property Description
Beautifully updated a large 3 bedrooms 3.5 bathroom single family home in Lincoln Park's Picardy Place gated community! New modern white kitchen with quartz countertops, tile backsplash, stainless steel appliances including a built in microwave drawer. 9' ceilings accent the open concept layout with a dining room and living room, a stunning marble stone electric fireplace with a direct access to the large brand new cedar deck. New 4 inch plank dark hardwood floors throughout the entire home. Head upstairs along the modern glass railing, with not one but two en-suite bathrooms! Master bedroom boasts vaulted ceilings and skylights. Master bathroom features marble tile, glass shower door, double vanity, standalone tub, heated floors, and a heated towel rack. Second bathroom also features heated floors and a beautiful walk-in shower and a heated towel rack. Build out custom closets with elegant shelving and drawers. Second floor laundry room with cabinets. Brand new doors, recessed lights, new roof (2019), new high-end HVAC (2019), new windows, and a new 22 x 9 ft cedar deck. Truly move in ready elegance.
Location
State IL
County Cook
Community Gated, Street Lights, Street Paved
Rooms
Basement None
Interior
Interior Features Vaulted/Cathedral Ceilings, Skylight(s), Hardwood Floors, Second Floor Laundry, Walk-In Closet(s), Ceiling - 9 Foot, Ceilings - 9 Foot
Heating Natural Gas, Forced Air
Cooling Central Air
Fireplaces Number 1
Fireplaces Type Electric
Fireplace Y
Appliance Range, Microwave, Dishwasher, Refrigerator, Freezer, Washer, Dryer, Disposal, Stainless Steel Appliance(s), Range Hood
Laundry In Unit
Exterior
Exterior Feature Deck, Patio, Storms/Screens, Outdoor Grill
Parking Features Attached
Garage Spaces 1.5
View Y/N true
Roof Type Asphalt
Building
Lot Description Common Grounds
Story 3 Stories
Sewer Public Sewer
Water Lake Michigan
New Construction false
Schools
Elementary Schools Jahn Elementary School
School District 299, 299, 299
Others
HOA Fee Include Water,Insurance,Exterior Maintenance,Scavenger
Ownership Fee Simple w/ HO Assn.
Special Listing Condition List Broker Must Accompany
Read Less
© 2024 Listings courtesy of MRED as distributed by MLS GRID. All Rights Reserved.
Bought with Andrew Wendt • Be Realty, LLC



