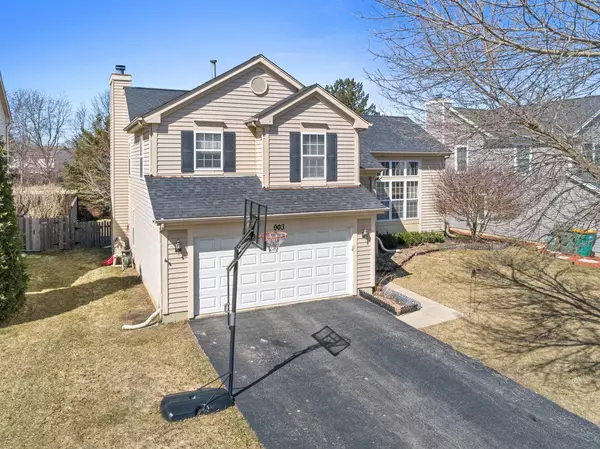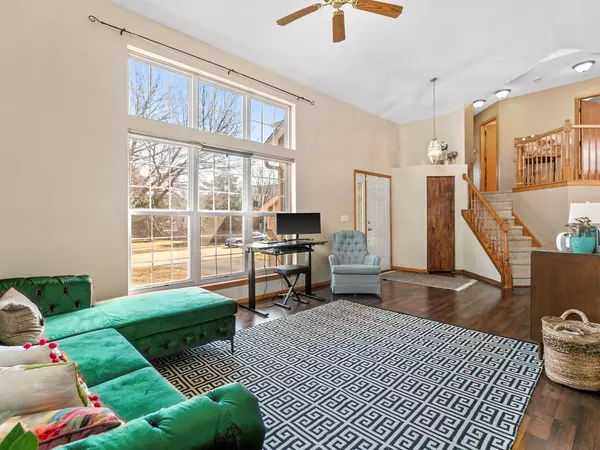For more information regarding the value of a property, please contact us for a free consultation.
903 Cambridge Drive Grayslake, IL 60030
Want to know what your home might be worth? Contact us for a FREE valuation!

Our team is ready to help you sell your home for the highest possible price ASAP
Key Details
Sold Price $270,000
Property Type Single Family Home
Sub Type Detached Single
Listing Status Sold
Purchase Type For Sale
Square Footage 2,291 sqft
Price per Sqft $117
Subdivision College Trail
MLS Listing ID 11030120
Sold Date 04/19/21
Style Contemporary
Bedrooms 4
Full Baths 2
Half Baths 1
Year Built 1994
Annual Tax Amount $8,003
Tax Year 2019
Lot Size 7,840 Sqft
Lot Dimensions 60X131X62X142
Property Description
Welcome to College Trail! This beautiful home has 3+bedrooms & 2.5baths, an open floor plan and is move-in ready! Be greeted by the bright living room with vaulted ceilings which flows into the formal dining room. Kitchen offers granite counters and plenty of room for your breakfast table. Glass sliding doors lead to large deck & patio where you can entertain in the fenced backyard. NEW laminate flooring in the living & kitchen('20)! Fresh paint ('20)! Cozy up to the brick wood burning fireplace in the family room or head down to the finished basement that features a great/playroom PLUS a possible 4th bedroom. Retreat to the primary bedroom that has vaulted ceilings, a walk-in closet & private bath with tile flooring, comfort height vanity and granite top dual sink. Close to the neighborhood park with tennis & basketball courts, pond for fishing & canoes! Near Metra train for work commute!
Location
State IL
County Lake
Community Park, Tennis Court(S), Lake, Sidewalks, Street Lights, Street Paved
Rooms
Basement Full
Interior
Interior Features Vaulted/Cathedral Ceilings, Wood Laminate Floors
Heating Natural Gas, Forced Air
Cooling Central Air
Fireplaces Number 1
Fireplaces Type Wood Burning
Fireplace Y
Exterior
Exterior Feature Deck, Patio, Porch
Parking Features Attached
Garage Spaces 2.0
View Y/N true
Roof Type Asphalt
Building
Story Split Level w/ Sub
Foundation Concrete Perimeter
Sewer Public Sewer
Water Public
New Construction false
Schools
Elementary Schools Woodland Elementary School
Middle Schools Woodland Middle School
High Schools Grayslake Central High School
School District 50, 50, 127
Others
HOA Fee Include None
Ownership Fee Simple
Special Listing Condition None
Read Less
© 2025 Listings courtesy of MRED as distributed by MLS GRID. All Rights Reserved.
Bought with Craig Stein • Dream Town Realty



