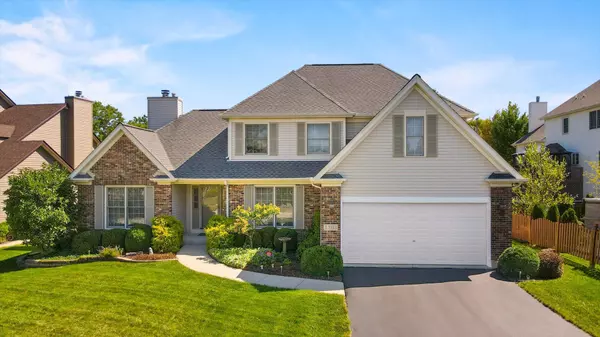For more information regarding the value of a property, please contact us for a free consultation.
1303 Meadow Lane North Aurora, IL 60542
Want to know what your home might be worth? Contact us for a FREE valuation!

Our team is ready to help you sell your home for the highest possible price ASAP
Key Details
Sold Price $360,000
Property Type Single Family Home
Sub Type Detached Single
Listing Status Sold
Purchase Type For Sale
Square Footage 2,581 sqft
Price per Sqft $139
Subdivision Hartfield Estates
MLS Listing ID 11245378
Sold Date 11/15/21
Bedrooms 4
Full Baths 2
Half Baths 1
Year Built 1999
Annual Tax Amount $8,945
Tax Year 2020
Lot Size 0.300 Acres
Lot Dimensions 73X180
Property Description
Gorgeous two story home on fenced landscaped lot in Hartfield Estates of North Aurora! Ideal location close to parks, elementary school, Fox River, Chicago Premium Outlets, I-88 and more. Beautiful landscaped lot with front porch, 3-car attached garage, fenced backyard with stone patio and room to play. Step inside to find vaulted ceilings, hardwood floors, an open floorplan and over 2,500 sq ft of living space. Inviting living room and formal dining room. Eat-in kitchen includes stainless steel appliances, island, closet pantry and bayed breakfast nook with door to backyard. Huge family room with masonry gas log fireplace and built-ins perfect for entertaining and relaxing. Upstairs, you'll find generous bedroom sizes including the master suite with hardwood flooring, deluxe bath with double bowl sink, soaking tub, separate shower and walk-in closet. Full unfinished basement provides tons of potential! Convenient location and an amazing price make this home a MUST SEE!
Location
State IL
County Kane
Community Park, Curbs, Sidewalks, Street Lights, Street Paved
Rooms
Basement Full
Interior
Interior Features Vaulted/Cathedral Ceilings, Hardwood Floors, First Floor Laundry, Built-in Features, Walk-In Closet(s)
Heating Natural Gas, Forced Air
Cooling Central Air
Fireplaces Number 1
Fireplaces Type Gas Log, Gas Starter
Fireplace Y
Appliance Range, Microwave, Dishwasher, Refrigerator, Washer, Dryer, Disposal, Stainless Steel Appliance(s)
Exterior
Exterior Feature Patio, Porch, Storms/Screens
Parking Features Attached
Garage Spaces 3.0
View Y/N true
Roof Type Asphalt
Building
Lot Description Fenced Yard, Landscaped
Story 2 Stories
Foundation Concrete Perimeter
Sewer Public Sewer
Water Public
New Construction false
Schools
Elementary Schools Schneider Elementary School
Middle Schools Herget Middle School
High Schools West Aurora High School
School District 129, 129, 129
Others
HOA Fee Include None
Ownership Fee Simple
Special Listing Condition None
Read Less
© 2024 Listings courtesy of MRED as distributed by MLS GRID. All Rights Reserved.
Bought with Timothy Hoes • Keller Williams Experience

