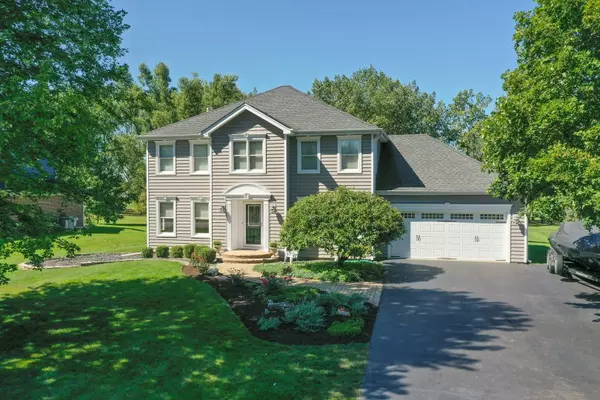For more information regarding the value of a property, please contact us for a free consultation.
880 Kingston Lane Bartlett, IL 60103
Want to know what your home might be worth? Contact us for a FREE valuation!

Our team is ready to help you sell your home for the highest possible price ASAP
Key Details
Sold Price $405,000
Property Type Single Family Home
Sub Type Detached Single
Listing Status Sold
Purchase Type For Sale
Square Footage 2,480 sqft
Price per Sqft $163
Subdivision Bartlett Lake Estates
MLS Listing ID 11196201
Sold Date 11/16/21
Style Other
Bedrooms 4
Full Baths 3
Half Baths 1
Year Built 1987
Annual Tax Amount $10,039
Tax Year 2020
Lot Size 0.480 Acres
Lot Dimensions 210 X 100
Property Description
"Floorplan is on Virtual Tour!" AMAZING LOCATION BARTLETT LAKE ESTATES WITH EXPANSIVE LOT BACKING TO BEAVER POND FOR YEAR ROUND PRIVACY AND ACCESS TO WALKING PATH. 4 BEDROOMS, 3.1 BATHS AND FULL FINISHED BASEMENT. KITCHEN WITH STAINLESS STEEL APPLIANCES, MASTER BEDROOM WITH TRAY CEILING AND WHIRLPOOL TUB IN MASTER BATHROOM. ALL NEUTRAL DECOR THROUGHOUT. FINISHED BASEMENT WITH FULL BATH, WET BAR AND FUTURE THEATRE ROOM.EXTENDED DRIVEWAY FOR BOAT LOVERS AND CAR ENTHUSIASTS. MINUTES TO ALL SHOPPING, PARK WITH RECREATION CENTER, GOLF COURSE AND RESTAURANTS.
Location
State IL
County Du Page
Community Curbs, Street Lights, Street Paved
Rooms
Basement Full
Interior
Interior Features Vaulted/Cathedral Ceilings, Bar-Wet, Walk-In Closet(s), Some Carpeting
Heating Natural Gas
Cooling Central Air
Fireplaces Number 1
Fireplaces Type Gas Log, Gas Starter
Fireplace Y
Appliance Double Oven, Microwave, Dishwasher, Refrigerator, Washer, Dryer, Disposal, Cooktop, Electric Cooktop
Laundry In Unit, Sink
Exterior
Exterior Feature Deck, Storms/Screens
Parking Features Attached
Garage Spaces 2.0
View Y/N true
Roof Type Asphalt
Building
Lot Description Streetlights
Story 2 Stories
Foundation Concrete Perimeter
Sewer Public Sewer
Water Public
New Construction false
Schools
Elementary Schools Bartlett Elementary School
Middle Schools East View Middle School
High Schools South Elgin High School
School District 46, 46, 46
Others
HOA Fee Include None
Ownership Fee Simple
Special Listing Condition None
Read Less
© 2025 Listings courtesy of MRED as distributed by MLS GRID. All Rights Reserved.
Bought with Ewa Sachman Turek • Berkshire Hathaway HomeServices Chicago



