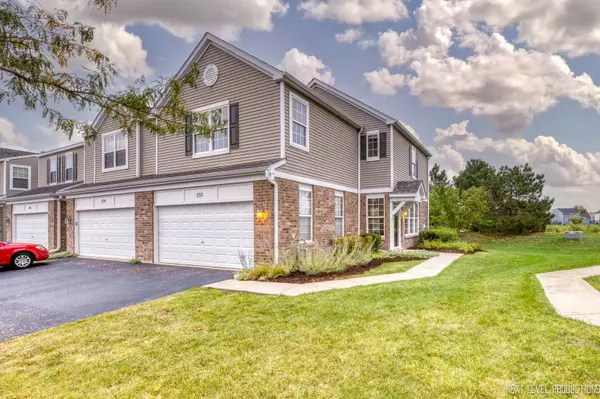For more information regarding the value of a property, please contact us for a free consultation.
537 Springbrook N Trail Oswego, IL 60543
Want to know what your home might be worth? Contact us for a FREE valuation!

Our team is ready to help you sell your home for the highest possible price ASAP
Key Details
Sold Price $226,000
Property Type Townhouse
Sub Type Townhouse-2 Story
Listing Status Sold
Purchase Type For Sale
Square Footage 1,602 sqft
Price per Sqft $141
Subdivision Springbrook Townhomes
MLS Listing ID 11193664
Sold Date 11/17/21
Bedrooms 3
Full Baths 2
Half Baths 1
HOA Fees $160/mo
Year Built 2004
Annual Tax Amount $5,681
Tax Year 2020
Lot Dimensions 30X80X27.3X85
Property Description
Spacious & Private End Unit Springbrook Trails North 3 bedroom, 2 1/2 Bathroom, 2 Car Garage Townhome. All New Stainless Steel Whirlpool Gold Kitchen Appliances. Completely Freshly Painted From Top To Bottom. All New Carpeting. Master Bedroom has own bathroom as well as 2 large walk-in closets. Second Bedroom just as big as Master with huge walk-in closet. Convenient 2nd floor laundry with new washing machine (2020). End unit provides tons of natural light and additional privacy. Nice back patio and lawn area behind and around townhome with views of large pond and natural wetlands. 2 car garage provides additional storage space. HOA replaced roofs, downspouts, siding, driveways, and completed exterior painting within the past few years. Great location close to major shopping and restaurants, public transit, Route 34 and Route 30. Pace Bus Route 529. 5 miles to Aurora Metra station. Close to Montgomery, Naperville, Plainfield areas. Listing Agent Owned. Investors Welcomed! HOA has no rental cap! Quick close possible.
Location
State IL
County Kendall
Rooms
Basement None
Interior
Interior Features Wood Laminate Floors, Second Floor Laundry, Walk-In Closet(s)
Heating Natural Gas, Forced Air
Cooling Central Air
Fireplace Y
Appliance Range, Microwave, Dishwasher, Refrigerator, Washer, Dryer, Disposal
Laundry In Unit
Exterior
Exterior Feature Patio, Storms/Screens, End Unit, Cable Access
Parking Features Attached
Garage Spaces 2.0
Community Features Bike Room/Bike Trails, Park, School Bus, Trail(s), Water View
View Y/N true
Roof Type Asphalt
Building
Lot Description Wetlands adjacent, Landscaped, Backs to Open Grnd, Views, Streetlights
Foundation Concrete Perimeter
Sewer Public Sewer
Water Public
New Construction false
Schools
Elementary Schools Long Beach Elementary School
Middle Schools Plank Junior High School
High Schools Oswego East High School
School District 308, 308, 308
Others
Pets Allowed Cats OK, Dogs OK
HOA Fee Include Insurance,Exterior Maintenance,Lawn Care,Snow Removal
Ownership Fee Simple w/ HO Assn.
Special Listing Condition None
Read Less
© 2024 Listings courtesy of MRED as distributed by MLS GRID. All Rights Reserved.
Bought with Brittany Geisler • Century 21 Affiliated
GET MORE INFORMATION




