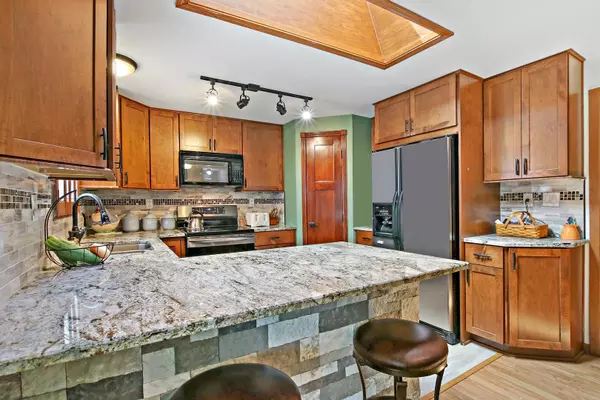For more information regarding the value of a property, please contact us for a free consultation.
615 Nancy Lane Mchenry, IL 60051
Want to know what your home might be worth? Contact us for a FREE valuation!

Our team is ready to help you sell your home for the highest possible price ASAP
Key Details
Sold Price $289,900
Property Type Single Family Home
Sub Type Detached Single
Listing Status Sold
Purchase Type For Sale
Square Footage 2,394 sqft
Price per Sqft $121
Subdivision Fritzsches Estates
MLS Listing ID 11193722
Sold Date 11/17/21
Bedrooms 4
Full Baths 2
Year Built 1989
Annual Tax Amount $6,272
Tax Year 2020
Lot Size 9,278 Sqft
Lot Dimensions 97X99
Property Description
Welcome to this very well-maintained, spacious, 4 Bedroom, 2 Bath home. Kitchen is equipped with stainless steel appliances, granite countertops, soft-close cabinets and a handy corner pantry. Dining area has built-in cabinet with granite countertop. French doors lead out to a very spacious 3-season room and deck to enjoy morning coffee or beautiful sunsets. Master bedroom has his & her closets plus a spacious walkthrough closet with additional sink and counter leading to the full bath. Check out the charming "cabin" bedroom which makes you feel like you just woke up in the north woods. The nice-sized living room and another bedroom complete the main level. The lower level features a large family room with gas log fireplace and a dry bar complete with mini fridge and microwave perfect for entertaining. The game room / office is adjacent to the family room. The 2nd bathroom with oversized jetted tub and an additional bedroom as well as a laundry room with storage complete this level. 2 1/2 car garage and extended driveway for parking larger vehicles or towable toys. Beautifully landscaped yard with charming swing and raised garden beds make this home a Must See! Trail leading to Morraine Hills State Park and Fox River are just down the street. Don't miss this one!
Location
State IL
County Mc Henry
Community Street Paved
Rooms
Basement Full
Interior
Interior Features Skylight(s), Wood Laminate Floors
Heating Natural Gas, Forced Air
Cooling Central Air
Fireplaces Number 1
Fireplaces Type Gas Log
Fireplace Y
Appliance Range, Microwave, Dishwasher, Refrigerator, Washer, Dryer, Disposal, Stainless Steel Appliance(s), Wine Refrigerator
Exterior
Exterior Feature Deck, Patio, Storms/Screens
Parking Features Attached
Garage Spaces 2.0
View Y/N true
Roof Type Asphalt
Building
Story Raised Ranch
Sewer Public Sewer
Water Private Well
New Construction false
Schools
School District 15, 15, 156
Others
HOA Fee Include None
Ownership Fee Simple
Special Listing Condition None
Read Less
© 2024 Listings courtesy of MRED as distributed by MLS GRID. All Rights Reserved.
Bought with Mary Ann Meyer • RE/MAX Suburban



