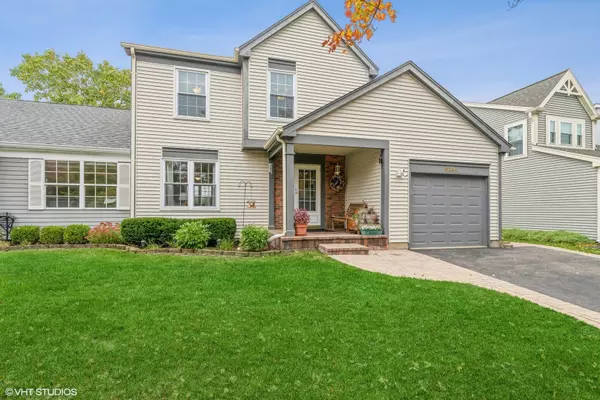For more information regarding the value of a property, please contact us for a free consultation.
6244 Eagle Ridge Drive Gurnee, IL 60031
Want to know what your home might be worth? Contact us for a FREE valuation!

Our team is ready to help you sell your home for the highest possible price ASAP
Key Details
Sold Price $235,000
Property Type Townhouse
Sub Type Townhouse-2 Story
Listing Status Sold
Purchase Type For Sale
Square Footage 1,535 sqft
Price per Sqft $153
Subdivision Fairway Ridge
MLS Listing ID 11243735
Sold Date 11/18/21
Bedrooms 3
Full Baths 1
Half Baths 1
HOA Fees $38/mo
Year Built 1990
Annual Tax Amount $5,002
Tax Year 2020
Lot Dimensions 4944
Property Description
A true gem! Step into this beautiful home that offers incredible versatility with a layout that has endless opportunity. A newly built wood deck(2018) as well as gorgeous paver patio(2020) make entertaining a breeze. Enjoy beautiful sunsets while gazing beyond the vast field behind the home. The first floor welcomes you to the living room, dining area, and kitchen with additional area to function as a living room or dining space. Don't forget the welcomed convenience of a bathroom on the main floor for entertaining of guests. Head upstairs to a primary bedroom that includes a custom built walk-in closet (2018) and accessibility to the full bath. Additional bedrooms are spacious and wonderful for family, WFH, hobbies, and more. Need more storage space? Check out the garage that includes custom built shelving, utility racks, space for larger items such as kayaks, bikes, and more. In addition to all this house has to offer, find peace of mind in a brand new garage door and opener(2021), backyard fence and garbage corral(2020), A/C (2018), vinyl siding(2016), windows(2016), and roof(2014). On top of all this, enjoy the clubhouse and pool right around the corner, get a few rounds in at Heather Ridge Golf Course, live in the Gurnee school district, and so much more!
Location
State IL
County Lake
Rooms
Basement None
Interior
Heating Natural Gas, Forced Air
Cooling Central Air
Fireplace N
Exterior
Parking Features Attached
Garage Spaces 1.0
View Y/N true
Building
Sewer Public Sewer
Water Public
New Construction false
Schools
High Schools Warren Township High School
School District 50, 50, 121
Others
Pets Allowed Cats OK, Dogs OK
HOA Fee Include Clubhouse,Exercise Facilities,Pool
Ownership Fee Simple w/ HO Assn.
Special Listing Condition None
Read Less
© 2024 Listings courtesy of MRED as distributed by MLS GRID. All Rights Reserved.
Bought with Sofiya Temchenyuk • KOMAR



