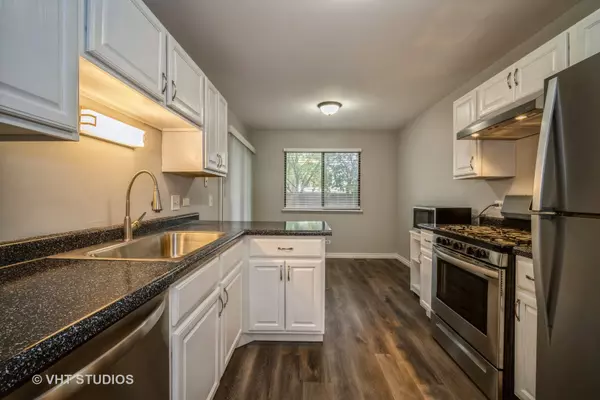For more information regarding the value of a property, please contact us for a free consultation.
1112 Scanlon Drive #A1 Wheeling, IL 60090
Want to know what your home might be worth? Contact us for a FREE valuation!

Our team is ready to help you sell your home for the highest possible price ASAP
Key Details
Sold Price $202,500
Property Type Condo
Sub Type Manor Home/Coach House/Villa
Listing Status Sold
Purchase Type For Sale
Square Footage 1,600 sqft
Price per Sqft $126
Subdivision Lexington Commons
MLS Listing ID 11225879
Sold Date 11/19/21
Bedrooms 3
Full Baths 2
HOA Fees $342/mo
Year Built 1979
Annual Tax Amount $4,827
Tax Year 2020
Lot Dimensions COMMON
Property Description
Deal fell due to financing! THIS IS IT! Move-in condition! Tastefully decorated 3 bedroom/2bath ranch first floor coach home in desirable Lexington Commons. No stairs to climb! Totally updated inside. All walls and ceilings freshly painted in neutral colors with white trim. Kitchen completely updated; cabinets and countertops refurbished. BRAND NEW stainless steel refrigerator, stove, dishwasher, microwave, sink/faucet and flooring. Both bathrooms updated with new flooring, new vanities, mirrors, and lighting. All three bedrooms have brand new neutral carpeting! New window treatments and new 6 panel doors throughout. Inside the spacious utility room you find a brand new washer and dryer! New AC, water heater (2020). Garage has a brand new opener and includes 10' x 7' extra storage space for your bikes, etc. Enjoy the outdoors and grill on your private patio. Close to restaurants, shopping, and community parks/pools. Highly sought after Buffalo Grove school district! Property taxes will be lower than listed for live-in buyers due to potential homestead exemption. This will go quick, HURRY!
Location
State IL
County Cook
Rooms
Basement None
Interior
Interior Features First Floor Bedroom, First Floor Laundry
Heating Natural Gas
Cooling Central Air
Fireplace Y
Appliance Range, Microwave, Dishwasher, Refrigerator, Washer, Dryer, Disposal
Laundry In Unit
Exterior
Exterior Feature Patio
Parking Features Attached
Garage Spaces 1.0
Community Features Park, Pool, Tennis Court(s), Clubhouse, Patio
View Y/N true
Building
Lot Description Common Grounds
Sewer Public Sewer
Water Lake Michigan
New Construction false
Schools
Elementary Schools Joyce Kilmer Elementary School
Middle Schools Cooper Middle School
High Schools Buffalo Grove High School
School District 21, 21, 214
Others
Pets Allowed Cats OK, Dogs OK, Number Limit
HOA Fee Include Water,Parking,Insurance,Clubhouse,Pool,Exterior Maintenance,Lawn Care,Scavenger
Ownership Condo
Special Listing Condition None
Read Less
© 2025 Listings courtesy of MRED as distributed by MLS GRID. All Rights Reserved.
Bought with Irina Khaykin • RE/MAX United



