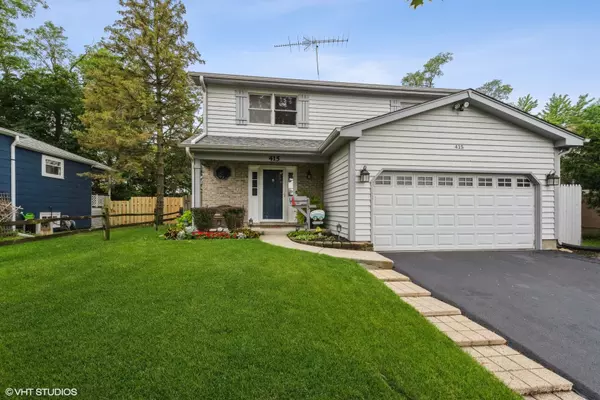For more information regarding the value of a property, please contact us for a free consultation.
415 Lucille Avenue Fox River Grove, IL 60021
Want to know what your home might be worth? Contact us for a FREE valuation!

Our team is ready to help you sell your home for the highest possible price ASAP
Key Details
Sold Price $325,000
Property Type Single Family Home
Sub Type Detached Single
Listing Status Sold
Purchase Type For Sale
MLS Listing ID 11182546
Sold Date 11/23/21
Style Traditional
Bedrooms 4
Full Baths 2
Half Baths 1
Year Built 1991
Annual Tax Amount $9,241
Tax Year 2020
Lot Size 7,666 Sqft
Lot Dimensions 0.176
Property Description
Beautiful Meticulously maintained and Rehabbed Home in a superb location! Every detail has been thought of. Generous entry foyer. Large living room with Fireplace. 4 Bedrooms with 2 full Baths and a powder room. So many more updates all within the last 3 years. New roof in 2018, gutters, downspouts, and hot water heater. Electrical box with 200amp service. Voice controlled Recess lighting in the kitchen. Open floor plan offers expanded kitchen with eat in area, Island and Second Fireplace. Stainless steel appliances, Quartz countertops and accented tile backsplash. New flooring throughout entire first floor and second floor. Primary suite with gorgeous bathroom, heated floors and Venting Skylight. 2 walk in closets. Large second bedroom with charming built in bookcase. Finished basement perfect for a recreation room, play area. Do not miss the extra large laundry room. Concrete crawl makes for great storage. Fantastic backyard with Deck and shed. Nothing to do but move in and enjoy!
Location
State IL
County Mc Henry
Community Curbs, Street Paved
Rooms
Basement Partial
Interior
Interior Features Vaulted/Cathedral Ceilings, Skylight(s), Wood Laminate Floors, Built-in Features, Walk-In Closet(s)
Heating Natural Gas, Forced Air
Cooling Central Air
Fireplaces Number 2
Fireplaces Type Wood Burning, Gas Starter
Fireplace Y
Appliance Range, Microwave, Dishwasher, Refrigerator
Laundry Gas Dryer Hookup
Exterior
Exterior Feature Deck, Storms/Screens
Parking Features Attached
Garage Spaces 2.0
View Y/N true
Roof Type Asphalt
Building
Lot Description Fenced Yard
Story 2 Stories
Foundation Concrete Perimeter
Water Community Well
New Construction false
Schools
Elementary Schools Algonquin Road Elementary School
Middle Schools Fox River Grove Jr Hi School
High Schools Cary-Grove Community High School
School District 3, 3, 155
Others
HOA Fee Include None
Ownership Fee Simple
Special Listing Condition None
Read Less
© 2024 Listings courtesy of MRED as distributed by MLS GRID. All Rights Reserved.
Bought with Alek Kalisker • Keller Williams North Shore West



