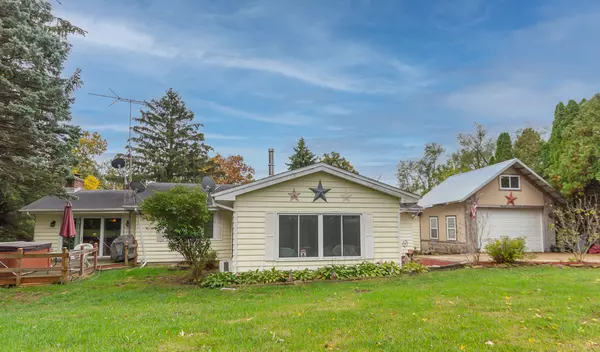For more information regarding the value of a property, please contact us for a free consultation.
1389 W Mudcreek Road Oregon, IL 61061
Want to know what your home might be worth? Contact us for a FREE valuation!

Our team is ready to help you sell your home for the highest possible price ASAP
Key Details
Sold Price $165,000
Property Type Single Family Home
Sub Type Detached Single
Listing Status Sold
Purchase Type For Sale
Square Footage 3,980 sqft
Price per Sqft $41
MLS Listing ID 11249305
Sold Date 11/22/21
Style Ranch,Walk-Out Ranch
Bedrooms 3
Full Baths 1
Half Baths 2
Year Built 1967
Annual Tax Amount $4,168
Tax Year 2020
Lot Size 2.190 Acres
Lot Dimensions 168X568
Property Description
2+ Acres Close to Town!! This 3 bed, 3 bath ranch has everything you need! An airy, sunlight entry way welcomes you home. Step through to the large living room, formal dining and updated kitchen with granite counters and large floor to ceiling window overlooking a peaceful, scenic yard. The sunken family room has a wood burning fireplace for those chilling Illinois evenings, or continue to the screened in porch just outside during the warmer months. There is plenty of bedroom space for the whole family! And the walk out basement, complete with bar, will be a place to entertain and make memories for years to come! The oversized garage and outbuilding has plenty of space for the cars and toys you will need being so close to water activities, state parks and golf courses in the area! With a couple of finishing touches, this could be your next dream home! Call for your private showing today!
Location
State IL
County Ogle
Rooms
Basement Full
Interior
Heating Electric
Cooling Central Air
Fireplaces Number 1
Fireplaces Type Wood Burning
Fireplace Y
Appliance Range, Microwave, Dishwasher, Refrigerator, Disposal, Water Softener
Exterior
Exterior Feature Deck, Patio, Hot Tub, Fire Pit
Parking Features Detached
Garage Spaces 4.0
View Y/N true
Roof Type Asphalt
Building
Story 1 Story
Foundation Concrete Perimeter
Sewer Septic-Private
Water Private Well
New Construction false
Schools
School District 220, 220, 220
Others
HOA Fee Include None
Ownership Fee Simple
Special Listing Condition None
Read Less
© 2024 Listings courtesy of MRED as distributed by MLS GRID. All Rights Reserved.
Bought with Jean Campbell • Gambino Realtors Home Builders



