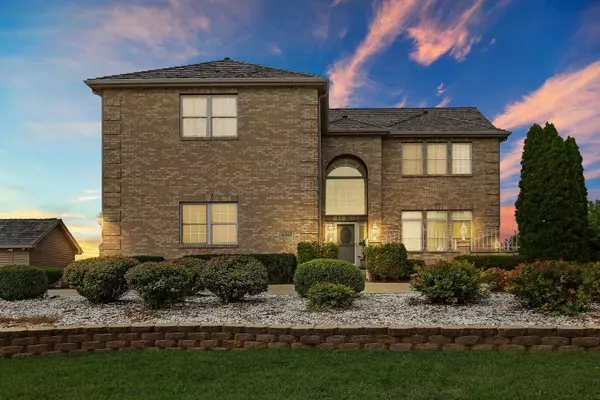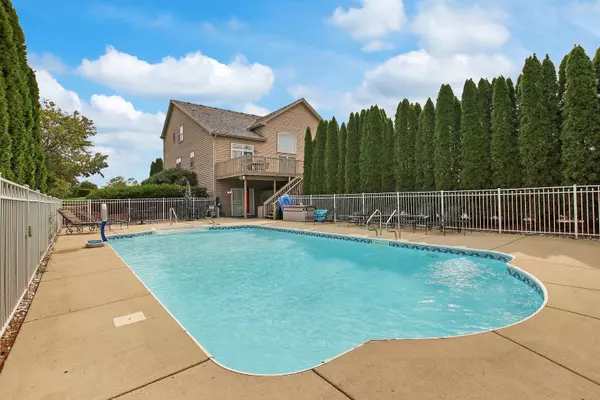For more information regarding the value of a property, please contact us for a free consultation.
8303 Appaloosa Lane Spring Grove, IL 60081
Want to know what your home might be worth? Contact us for a FREE valuation!

Our team is ready to help you sell your home for the highest possible price ASAP
Key Details
Sold Price $580,000
Property Type Single Family Home
Sub Type Detached Single
Listing Status Sold
Purchase Type For Sale
Square Footage 5,844 sqft
Price per Sqft $99
Subdivision Sundial Farms
MLS Listing ID 11219853
Sold Date 11/22/21
Bedrooms 4
Full Baths 4
Half Baths 1
Year Built 2001
Annual Tax Amount $10,652
Tax Year 2020
Lot Size 0.940 Acres
Lot Dimensions 139X283X144X288
Property Description
This one is the king of the hill. A charming courtyard brings you into this lovely brick and cedar home. The kitchen is truly a chef's dream that is nicely finished with granite, white cabinetry, island, breakfast counter, built-in stovetop, double oven and tons of prep space! The vaulted 2 story family room with fireplace is situated next to the kitchen for a huge space that is wonderful for entertaining. There's a separate formal dining and living room for those special occasions. 1st floor master suite with walk-in closet, jetted tub, separate shower, and double sink. Upstairs the massive bonus room can be used as a home theatre, home school room, exercise room, play room or whatever your whim may be. Three more bedrooms and two full baths complete the 2nd story. The walkout basement gives you access to the refreshing in-ground pool that is fenced in and lined by trees for a natural private backdrop. Humongous bar, 2nd kitchen, full bath and rec room create the perfect space for pool parties. If that's not enough there's also a sitting room with fireplace, den and office in the walkout basement. Home sits on almost an acre of lush green grass and has multiple patio's as well as an expansive deck, shed and 3 car garage. Roof replaced within the last 2 years, furnace, A/C and water heater replaced within last 3 years, pool liner replaced end of last season and new heater in August, double oven replaced last year. Furnace and A/C have a 10 year warranty. What are you waiting for, come and see this one today!
Location
State IL
County Mc Henry
Community Street Paved
Rooms
Basement Full, Walkout
Interior
Interior Features Vaulted/Cathedral Ceilings, Bar-Wet, First Floor Bedroom, First Floor Laundry, First Floor Full Bath, Walk-In Closet(s)
Heating Natural Gas, Forced Air
Cooling Central Air
Fireplaces Number 2
Fireplaces Type Gas Log, Gas Starter
Fireplace Y
Appliance Range, Microwave, Dishwasher, Refrigerator, Washer, Dryer
Exterior
Exterior Feature Deck, Patio, Brick Paver Patio, In Ground Pool, Storms/Screens
Parking Features Attached
Garage Spaces 3.0
Pool in ground pool
View Y/N true
Roof Type Shake
Building
Lot Description Fence-Invisible Pet, Partial Fencing
Story 2 Stories
Sewer Septic-Private
Water Private Well
New Construction false
Schools
High Schools Richmond-Burton Community High S
School District 2, 2, 157
Others
HOA Fee Include None
Ownership Fee Simple
Special Listing Condition None
Read Less
© 2024 Listings courtesy of MRED as distributed by MLS GRID. All Rights Reserved.
Bought with Chris Jackson • Woodland Realty



