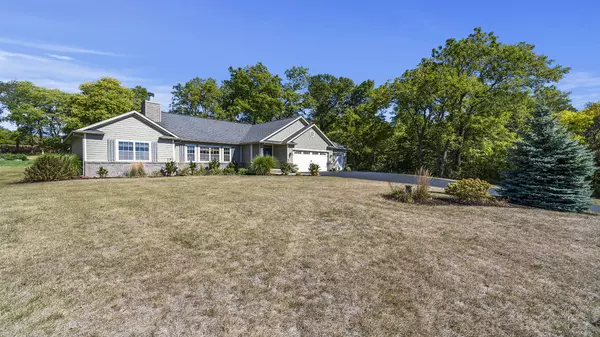For more information regarding the value of a property, please contact us for a free consultation.
2586 Rogene Drive Oregon, IL 61061
Want to know what your home might be worth? Contact us for a FREE valuation!

Our team is ready to help you sell your home for the highest possible price ASAP
Key Details
Sold Price $325,000
Property Type Single Family Home
Sub Type Detached Single
Listing Status Sold
Purchase Type For Sale
Square Footage 1,900 sqft
Price per Sqft $171
MLS Listing ID 11229253
Sold Date 11/24/21
Style Ranch
Bedrooms 3
Full Baths 2
Year Built 2006
Annual Tax Amount $5,750
Tax Year 2020
Lot Size 2.870 Acres
Lot Dimensions 328.66X320X484.33X358.91
Property Description
Beautifully maintained and updated ranch in the highly desirable Timberhills Subdivision in Oregon. PANORAMIC VIEWS situated on just under 3 acres. This inviting home features 3 bedrooms, 2 full bathrooms and 1,900 sq. ft. of living space. When you walk in you will be in awe over the open floor plan with solid hickory hardwood floors, cathedral ceiling, and custom cedar mantle over the gas fireplace overlooking the valley. Large master suite with stunning custom walk-in shower and walk-in closet. The kitchen features stainless steel appliances, a large peninsula, an abundance of storage and counterspace all great for entertaining. Main floor laundry, full basement roughed in for additional bath, egress window and plenty of storage. Attached 3 car heated garage with 220v service. The exterior is beautifully landscaped with mature trees, a large 16'x24' walk-off deck and plenty of privacy. Enjoy your backyard oasis with a park-like setting. Some furnishings negotiable. HIGH SPEED INTERNET. AGENT OWNED.
Location
State IL
County Ogle
Community Street Paved
Rooms
Basement Full, English
Interior
Interior Features Vaulted/Cathedral Ceilings, Hardwood Floors, First Floor Bedroom, First Floor Laundry, First Floor Full Bath, Walk-In Closet(s), Ceiling - 9 Foot, Open Floorplan, Some Carpeting, Drapes/Blinds
Heating Natural Gas
Cooling Central Air
Fireplaces Number 1
Fireplaces Type Gas Log, Gas Starter
Fireplace Y
Appliance Range, Microwave, Dishwasher, Refrigerator, Washer, Dryer
Exterior
Exterior Feature Deck
Parking Features Attached
Garage Spaces 3.0
View Y/N true
Roof Type Asphalt
Building
Lot Description Irregular Lot, Wooded, Mature Trees, Backs to Trees/Woods, Garden, Views
Story 1 Story
Foundation Concrete Perimeter
Sewer Septic-Private
Water Private Well
New Construction false
Schools
School District 220, 220, 220
Others
HOA Fee Include None
Ownership Fee Simple
Special Listing Condition None
Read Less
© 2024 Listings courtesy of MRED as distributed by MLS GRID. All Rights Reserved.
Bought with Non Member • NON MEMBER



