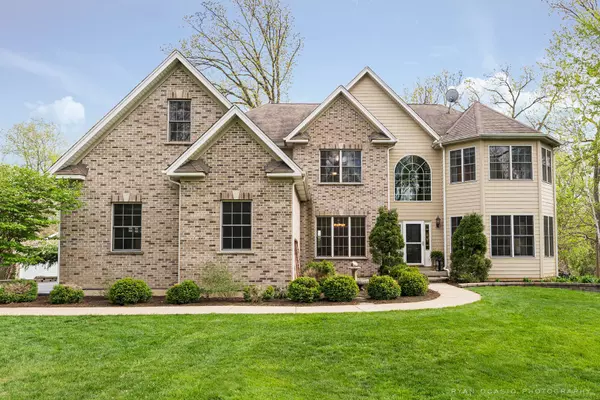For more information regarding the value of a property, please contact us for a free consultation.
8920 Wildrose Lane Marengo, IL 60152
Want to know what your home might be worth? Contact us for a FREE valuation!

Our team is ready to help you sell your home for the highest possible price ASAP
Key Details
Sold Price $530,000
Property Type Single Family Home
Sub Type Detached Single
Listing Status Sold
Purchase Type For Sale
Square Footage 3,814 sqft
Price per Sqft $138
Subdivision Hidden Farms Estates
MLS Listing ID 11237231
Sold Date 11/30/21
Bedrooms 6
Full Baths 5
HOA Fees $3/ann
Year Built 2007
Annual Tax Amount $11,101
Tax Year 2020
Lot Size 2.220 Acres
Lot Dimensions 90474.12
Property Description
Amazing curb appeal for this stunning 6 bedroom home situated on over 2 acres in Hidden Farms Estates! Dramatic 2 story foyer opens to a formal dining room~ perfect for entertaining. The spacious 2 story family room features a cozy fireplace and an abundance of natural light. The gourmet kitchen includes; all stainless steel appliances, double ovens, separate cook top, huge island with prep sink, 42-inch modern white cabinetry, wine fridge, pantry, and eat-in area with slider to the deck. First floor bedroom with access to the full bath~ would be a great in-law suite. Versatile office could be a great space for e-learning or working from home. Upstairs is master suite with large walk-in closet, tray ceiling, and master bath with whirlpool tub, his and her vanities, and a walk-in custom shower. There are three additional bedrooms with ample closet space. Two of the bedrooms share a jack and jill bathroom, and the 4th bedroom has an en-suite bath. Convenient second floor laundry with sink and cabinets for storage. The finished basement features; a family room, wet bar, bedroom, and full bath. Plenty of space for entertaining! Outside is like a private retreat with huge two tier deck overlooking the peaceful yard with mature trees and amazing views of Coon Creek that feeds into the Kishwaukee River. Enjoy tubing, kayaking, or fishing on the river. In addition to the attached 3 car garage, this home offers a detached 2 car garage with porch and a 16 foot garage door. The land behind the creek will never be built on. Located minutes from the expressway (190/Rt 23 exchange) for easy commuting. Nothing to do but move into this dream home. Won't last long!
Location
State IL
County Mc Henry
Community Street Paved
Rooms
Basement Full
Interior
Interior Features Bar-Wet, Hardwood Floors, First Floor Bedroom, In-Law Arrangement, First Floor Full Bath, Walk-In Closet(s)
Heating Natural Gas
Cooling Central Air
Fireplaces Number 1
Fireplace Y
Appliance Double Oven, Microwave, Dishwasher, Refrigerator, Stainless Steel Appliance(s), Wine Refrigerator, Water Purifier
Laundry In Unit, Sink
Exterior
Exterior Feature Deck, Storms/Screens
Parking Features Attached, Detached
Garage Spaces 5.0
View Y/N true
Roof Type Asphalt
Building
Story 2 Stories
Foundation Concrete Perimeter
Sewer Septic-Private
Water Private Well
New Construction false
Schools
Elementary Schools Riley Comm Cons School
Middle Schools Riley Comm Cons School
High Schools Marengo High School
School District 18, 18, 154
Others
HOA Fee Include Insurance
Ownership Fee Simple w/ HO Assn.
Special Listing Condition None
Read Less
© 2024 Listings courtesy of MRED as distributed by MLS GRID. All Rights Reserved.
Bought with Eddie Quintana-Garcia • American Dream Realty Group Inc



