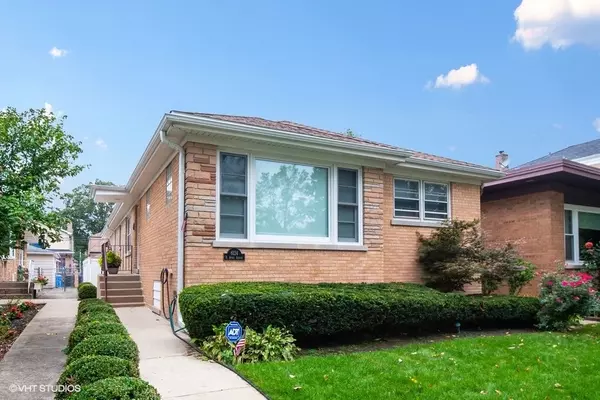For more information regarding the value of a property, please contact us for a free consultation.
6124 N Avers Avenue Chicago, IL 60659
Want to know what your home might be worth? Contact us for a FREE valuation!

Our team is ready to help you sell your home for the highest possible price ASAP
Key Details
Sold Price $413,000
Property Type Single Family Home
Sub Type Detached Single
Listing Status Sold
Purchase Type For Sale
Square Footage 2,000 sqft
Price per Sqft $206
Subdivision Peterson Park
MLS Listing ID 11232197
Sold Date 11/30/21
Style Step Ranch
Bedrooms 3
Full Baths 2
Half Baths 1
Year Built 1953
Annual Tax Amount $7,337
Tax Year 2020
Lot Dimensions 33 X 127
Property Description
Price adjustment! This home is ready for you and your family. Charming 3 bedroom ranch located in Peterson Park. Living room overlooks a tranquil green setting of Felician Sisters Property. Separate Dining room with hardwood is great for entertaining. This home features an eat in kitchen with table and bench seating. A must see is the very large family room with custom Stone Fireplace, an area for a table setting, Vaulted ceiling, French doors, exit to yard and basement. These 3 truly over sized bedrooms with hardwood flooring are just what your looking for. 1 full renovated bath and 1 powder room on 1st floor. Lower level features a large finished recreation room with a wet bar and very large full bath with steam shower. Don't miss the build-in custom walk in closet!. This basement has two staircase for ease of access. Laundry room also features a range, and refrigerator for easy entertaining. Yard is fenced and shows well. Include; Table/bench in kit, 4 Bar stools, Shed, basement frig & range plus, flood control check valve, solar powdered attic fan & a Generac Generator!
Location
State IL
County Cook
Community Curbs, Sidewalks, Street Lights, Street Paved
Rooms
Basement Full
Interior
Interior Features Vaulted/Cathedral Ceilings, Bar-Wet, Hardwood Floors, First Floor Bedroom, First Floor Full Bath, Walk-In Closet(s), Some Carpeting, Some Window Treatmnt, Some Wood Floors, Separate Dining Room, Some Storm Doors
Heating Natural Gas, Forced Air
Cooling Central Air
Fireplaces Number 1
Fireplaces Type Gas Log, Heatilator, Includes Accessories
Fireplace Y
Appliance Range, Refrigerator, Washer, Dryer
Laundry Gas Dryer Hookup, Sink
Exterior
Exterior Feature Patio, Storms/Screens
View Y/N true
Roof Type Asphalt
Building
Story Raised Ranch
Foundation Concrete Perimeter
Sewer Public Sewer
Water Lake Michigan
New Construction false
Schools
Elementary Schools Solomon Elementary School
Middle Schools Solomon Elementary School
High Schools Mather High School
School District 299, 299, 299
Others
HOA Fee Include None
Ownership Fee Simple
Special Listing Condition List Broker Must Accompany
Read Less
© 2024 Listings courtesy of MRED as distributed by MLS GRID. All Rights Reserved.
Bought with Cayla Toney • Redfin Corporation



