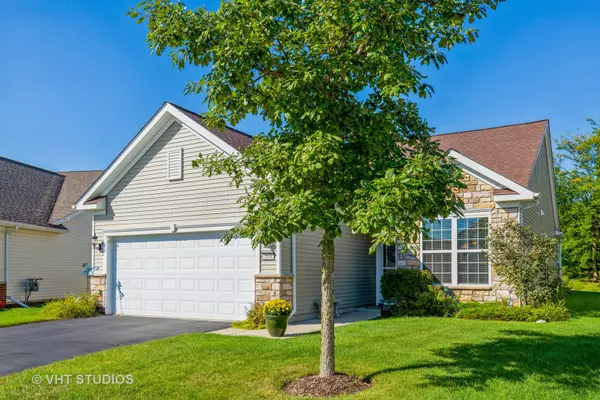For more information regarding the value of a property, please contact us for a free consultation.
2898 Stoney Creek Drive Elgin, IL 60124
Want to know what your home might be worth? Contact us for a FREE valuation!

Our team is ready to help you sell your home for the highest possible price ASAP
Key Details
Sold Price $320,000
Property Type Single Family Home
Sub Type Detached Single
Listing Status Sold
Purchase Type For Sale
Square Footage 1,525 sqft
Price per Sqft $209
Subdivision Edgewater By Del Webb
MLS Listing ID 11216401
Sold Date 11/30/21
Style Ranch
Bedrooms 2
Full Baths 2
HOA Fees $227/mo
Year Built 2013
Annual Tax Amount $5,464
Tax Year 2020
Lot Size 7,405 Sqft
Lot Dimensions 39X113X84X130
Property Description
***Multiple Offers Received, Highest and best called for by Wednesday 9/15 at 12.00 P.M., decision will be made by Wednesday night and all brokers will be notified.** Beautiful expanded Monroe built in 2013 with Sunroom backing to private berm! New Roof in 2020! Bamboo flooring installed 5 yrs.ago in foyer, dining room, living room and Bedroom 2. Kitchen has 42" cabinets with crown molding, ceramic tile flooring, stainless steel appliances, backsplash, newer microwave, corian counters, and under cabinet lighting. Large master bedroom with bay window. Sunroom with sliding glass door to patio with pergola and private back yard against berm. River birch and maple tree in yard. Arched doorways throughout and garage has pull-down staircase with finished drywall attic storage.One person living in home needs to be at least 55. HOA covers guard at entrance 24/7, snow removal, grass maintenance, seal coating driveways every 2 years, Creekside Lodge which has an indoor and outdoor pool and hot tub and fitness center, billiard room, and many activities!(Without Sr. Freeze taxes for 2020 would have been $6057.56) *SELLER'S CLOSING DATE IS 11/30*
Location
State IL
County Kane
Rooms
Basement None
Interior
Interior Features Hardwood Floors, First Floor Bedroom, First Floor Laundry, First Floor Full Bath, Walk-In Closet(s), Ceiling - 9 Foot
Heating Natural Gas, Forced Air
Cooling Central Air
Fireplace N
Appliance Range, Microwave, Dishwasher, Refrigerator, Washer, Dryer, Disposal, Stainless Steel Appliance(s)
Laundry In Unit
Exterior
Exterior Feature Patio, Storms/Screens
Parking Features Attached
Garage Spaces 2.0
View Y/N true
Roof Type Asphalt
Building
Lot Description Irregular Lot, Landscaped, Backs to Open Grnd, Pie Shaped Lot
Story 1 Story
Sewer Public Sewer
Water Public
New Construction false
Schools
School District 46, 46, 46
Others
HOA Fee Include Insurance,Security,Clubhouse,Exercise Facilities,Pool,Lawn Care,Snow Removal
Ownership Fee Simple w/ HO Assn.
Special Listing Condition None
Read Less
© 2024 Listings courtesy of MRED as distributed by MLS GRID. All Rights Reserved.
Bought with Ann Blair • RE/MAX Professionals Select
GET MORE INFORMATION




