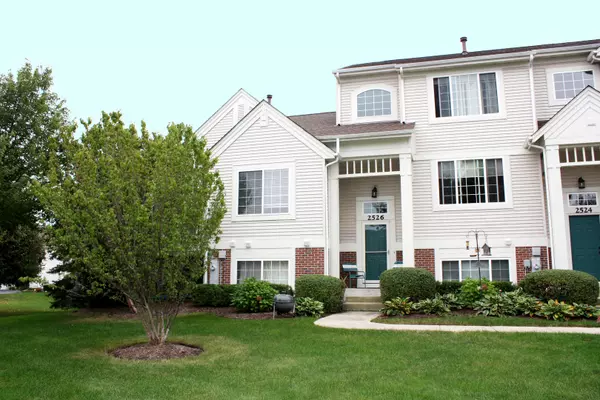For more information regarding the value of a property, please contact us for a free consultation.
2526 Hatfield Court Elgin, IL 60123
Want to know what your home might be worth? Contact us for a FREE valuation!

Our team is ready to help you sell your home for the highest possible price ASAP
Key Details
Sold Price $220,000
Property Type Townhouse
Sub Type Townhouse-2 Story
Listing Status Sold
Purchase Type For Sale
Square Footage 1,637 sqft
Price per Sqft $134
Subdivision Mulberry Grove
MLS Listing ID 11240318
Sold Date 11/29/21
Bedrooms 2
Full Baths 2
Half Baths 1
HOA Fees $284/mo
Year Built 2003
Annual Tax Amount $4,839
Tax Year 2020
Lot Dimensions COMMON
Property Description
Beautiful and bright Hanbury model, second largest model with 9ft ceilings in Mulberry Grove. Two oversized master bedrooms with private bathrooms. Beautiful Kitchen with upgraded 42" cherry cabinetry, eating area and sliding glass door to the balcony. Main level living space offers a spacious living room and dining room separated by a multi sided gas fireplace. Whole house carpet replaced in 2020, new windows installed in 2015, new refrigerator this year, washer and dryer are a couple of years old. Association replaced the roof and driveway in 2019. The English finished basement allows for many options, could be used as an office, family room or even a third bedroom as seen in some different units in this community. This home has a great open space in front of the house. Great location too just off the Randall Rd corridor for shopping and restaurants, South Elgin High School, close to Metra and I90. Come and take a look, you will not be disappointed.
Location
State IL
County Kane
Rooms
Basement English
Interior
Heating Natural Gas, Forced Air
Cooling Central Air
Fireplaces Number 1
Fireplaces Type Double Sided, Gas Log
Fireplace Y
Appliance Range, Microwave, Dishwasher, Refrigerator, Washer, Dryer, Disposal
Laundry Gas Dryer Hookup, In Unit, In Kitchen
Exterior
Exterior Feature Balcony
Parking Features Attached
Garage Spaces 2.0
Community Features Park, Tennis Court(s)
View Y/N true
Roof Type Asphalt
Building
Lot Description Common Grounds
Foundation Concrete Perimeter
Sewer Public Sewer
Water Public
New Construction false
Schools
Elementary Schools Fox Meadow Elementary School
Middle Schools Kenyon Woods Middle School
High Schools South Elgin High School
School District 46, 46, 46
Others
Pets Allowed Cats OK, Dogs OK
HOA Fee Include Insurance,Exterior Maintenance,Lawn Care,Snow Removal
Ownership Condo
Special Listing Condition None
Read Less
© 2024 Listings courtesy of MRED as distributed by MLS GRID. All Rights Reserved.
Bought with Joseph Lynn • Grapevine Realty, Inc.
GET MORE INFORMATION


