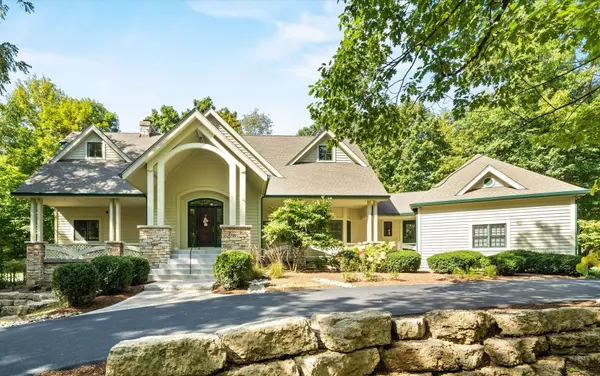For more information regarding the value of a property, please contact us for a free consultation.
448 Fairlee Court Sugar Grove, IL 60554
Want to know what your home might be worth? Contact us for a FREE valuation!

Our team is ready to help you sell your home for the highest possible price ASAP
Key Details
Sold Price $800,000
Property Type Single Family Home
Sub Type Detached Single
Listing Status Sold
Purchase Type For Sale
Square Footage 4,243 sqft
Price per Sqft $188
Subdivision Strafford Woods
MLS Listing ID 11232888
Sold Date 12/01/21
Bedrooms 4
Full Baths 5
HOA Fees $83/ann
Year Built 1997
Annual Tax Amount $18,571
Tax Year 2020
Lot Size 1.680 Acres
Lot Dimensions 73181
Property Description
This dreamy, impeccable estate nestled quietly into the woods eagerly awaits you! The breathtaking setting, flawless design, expert craftsmanship, superior care by current proud owners, and ideal location (just 1 hour west of Chicago) combine to create this home that shines like a gem! 6200+ living space including the finished walkout basement - on a 1.68 acre wooded lot - with a main level master bedroom - and 5 full baths - in sought after Strafford Woods - make this one special. As you approach on the circular drive, you will be thrilled by the beautiful trees, lush landscape and outstanding curb appeal leading to the notable carved, solid wood door. Inside, find jaw-dropping beauty in the expansive foyer, dining room and living room. Delight in every detail - from the vaulted, beamed ceiling with rose windows to the maple hardwood floors that run through the main level. Moving on to the gourmet kitchen you'll find gorgeous granite countertops, new double oven, Thermador cooktop and refrigerator, large walk-in pantry and stunning breakfast nook in a surround of windows to capture the views. Family room has new hardwood floors, attractive wainscoting, built-in cabinets and winner views. French doors open to your roomy main level master den with direct access to hall bathroom. Main level master bedroom suite has trey ceilings, walkout access to backyard patio, and massive closet. Master bathroom has steam shower, whirlpool tub, and oh-so-pretty everything! Upstairs bedrooms 2-4 are just as remarkable with architectural detail and each with a private bathroom. Even the upstairs hallway is impressive with the built-in photo box window, gallery view of living area and turret to the breakfast nook! Finished walkout basement with theater room, bar area, game area, wine cellar and still, plenty of room for storage. The hi-tech, fully integrated, wirelessly controlled ELAN Home Entertainment System is perfect for this very "smart" home. The natural outdoor setting is sensational and can be enjoyed from the two front porches or the multi-tiered, backyard patio with lighting. Also enticing are the gas fireplace pit, or the woodburning fireplace pit deeper into the woods! Take in the delightful sights and sounds of the beautifully landscaped and oh-so-enchanting lighted 3 tier waterfall, koi pond and stream. Absolute fairytale setting. Quick and easy access to bike/running/nature trails and golf. About 15-20 minute drive to Naperville, Geneva, St. Charles. Momemts to I-88 and LaFox train station. Be sure to see "Additional Information" for full list of features, updates, and more info on the ELAN system. Welcome to your picture perfect home in Strafford Woods!
Location
State IL
County Kane
Community Curbs, Sidewalks
Rooms
Basement Full, Walkout
Interior
Interior Features Vaulted/Cathedral Ceilings, Skylight(s), Hardwood Floors, First Floor Bedroom, First Floor Laundry, First Floor Full Bath
Heating Natural Gas, Forced Air, Zoned
Cooling Central Air, Zoned
Fireplaces Number 1
Fireplaces Type Wood Burning, Gas Starter, Masonry
Fireplace Y
Appliance Double Oven, Dishwasher, High End Refrigerator, Washer, Dryer, Disposal, Stainless Steel Appliance(s), Cooktop, Water Softener Owned
Laundry Sink
Exterior
Exterior Feature Patio, Porch, Fire Pit
Parking Features Attached
Garage Spaces 3.0
View Y/N true
Roof Type Asphalt
Building
Lot Description Corner Lot, Landscaped, Wooded
Story 2 Stories
Foundation Concrete Perimeter
Sewer Public Sewer
Water Public
New Construction false
Schools
Elementary Schools John Shields Elementary School
Middle Schools Harter Middle School
High Schools Kaneland High School
School District 302, 302, 302
Others
HOA Fee Include Other
Ownership Fee Simple
Special Listing Condition None
Read Less
© 2024 Listings courtesy of MRED as distributed by MLS GRID. All Rights Reserved.
Bought with Linda Hoss • Keller Williams Innovate - Aurora
GET MORE INFORMATION




