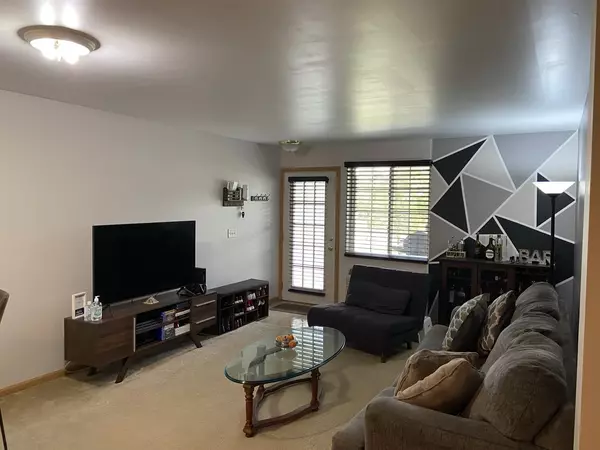For more information regarding the value of a property, please contact us for a free consultation.
213 Silverstone Drive #213 Carpentersville, IL 60110
Want to know what your home might be worth? Contact us for a FREE valuation!

Our team is ready to help you sell your home for the highest possible price ASAP
Key Details
Sold Price $125,000
Property Type Condo
Sub Type Condo
Listing Status Sold
Purchase Type For Sale
Square Footage 883 sqft
Price per Sqft $141
Subdivision Silverstone Lake
MLS Listing ID 11236839
Sold Date 12/02/21
Bedrooms 1
Full Baths 1
HOA Fees $119/mo
Year Built 2005
Annual Tax Amount $2,781
Tax Year 2020
Lot Dimensions COMMON
Property Description
Why pay rent if you can own this fantastic unit on the main level, 1 bedroom, 1 bath, 1 car garage in Silverstone Lake Subdivision. Nice size master bedroom with big walk-in closet. Kitchen with plenty cabinet space, breakfast bar, pantry and all appliances, open to leaving/dining area. Freshly painted living room, kitchen and bathroom. Washer and dryer in unit, huge bathroom, all on one level. Additional 1 exterior parking space and storage room. Awesome neighborhood with lake and walking paths. Minutes from Algonquin Commons and I-90.
Location
State IL
County Kane
Rooms
Basement None
Interior
Interior Features First Floor Bedroom, First Floor Laundry, First Floor Full Bath, Laundry Hook-Up in Unit, Walk-In Closet(s)
Heating Electric
Cooling Window/Wall Units - 2
Fireplace Y
Appliance Range, Microwave, Dishwasher, Refrigerator, Washer, Dryer, Disposal, Electric Oven
Laundry Electric Dryer Hookup, In Unit, Laundry Closet
Exterior
Parking Features Detached
Garage Spaces 1.0
View Y/N true
Roof Type Asphalt
Building
Lot Description Common Grounds
Sewer Public Sewer
Water Public
New Construction false
Schools
School District 300, 300, 300
Others
Pets Allowed Number Limit, Size Limit
HOA Fee Include Insurance,Lawn Care,Scavenger,Snow Removal
Ownership Condo
Special Listing Condition None
Read Less
© 2024 Listings courtesy of MRED as distributed by MLS GRID. All Rights Reserved.
Bought with Sarah Leonard • RE/MAX Suburban



