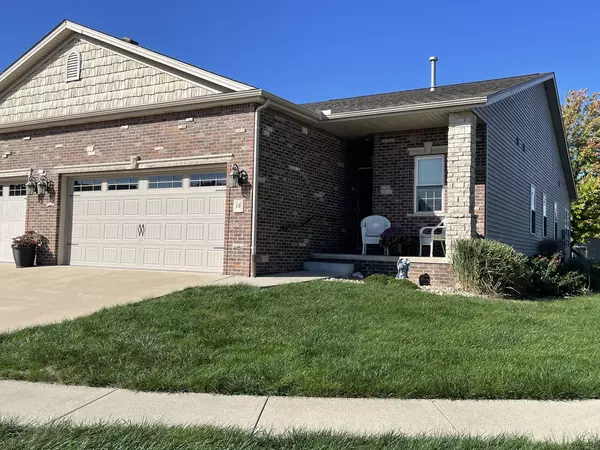For more information regarding the value of a property, please contact us for a free consultation.
14 Yukon Circle Bloomington, IL 61705
Want to know what your home might be worth? Contact us for a FREE valuation!

Our team is ready to help you sell your home for the highest possible price ASAP
Key Details
Sold Price $294,900
Property Type Condo
Sub Type 1/2 Duplex
Listing Status Sold
Purchase Type For Sale
Square Footage 1,644 sqft
Price per Sqft $179
Subdivision Villas At Eagle View South
MLS Listing ID 11246108
Sold Date 12/03/21
Bedrooms 4
Full Baths 3
HOA Fees $90/mo
Year Built 2008
Annual Tax Amount $6,951
Tax Year 2020
Lot Dimensions 61 X 121
Property Description
A Gem of a Home in a Gem of a Neighborhood at Eagle View South! 4-Bedroom, 3-Bath, zero-lot line home; corner lot with desired side yard; Ready to move-in, single story (with basement), custom built by Rave home. Open floor plan and vaulted ceiling in the living room and kitchen. Corner stone-surround gas fireplace. Four-season sunroom leading to back deck. Main floor laundry room. Wood floors throughout main level living area and master bedroom. Lower level has large family room, 2 BR (roomy closets), full bath, workout/den/craft room, lots of added shelving in storage area, 9-ft ceilings, and daylight windows. Features and upgrades: * Extended kitchen with desk and shelving section * Taller kitchen cabinets/pull-out shelves in lower cabinets * Granite backsplash along main kitchen wall * Extra shelving in walk-in pantry * All stainless-steel appliances * Upgraded stove - dual ovens & "bridge" cooktop for larger cooking area * Upgraded dishwasher with stainless steel interior * Tray ceiling with double crown molding in master bedroom; on-suite bathroom * Custom master closet * Custom blinds throughout by "The Blind Factory" * Replaced washer & dryer stay * Cabinet space in laundry room * Built-in speaker system on main and lower level (controlled by smartphone) * Sump-pump with gravity (non-electric) back-up * Stone front porch pillar * Front & rear storm doors * New garage door with enhanced weather insulation (The Door Doctor) * Extended front safety decorative railing (McGraw's Ornamental Iron Works) * Safety grab bars at door entry from garage & in guest bathroom bath & shower * South-facing home front and driveway * HOA Fees (lawn mowing and snow removal) $90/month * Sidewalk to close-by Eagle View Park with walking path & playground * Easy access to nearby Constitution Train for walking & biking. Must See!
Location
State IL
County Mc Lean
Rooms
Basement Full
Interior
Interior Features Vaulted/Cathedral Ceilings, Hardwood Floors, First Floor Bedroom, First Floor Laundry, First Floor Full Bath, Built-in Features, Walk-In Closet(s), Open Floorplan
Heating Forced Air, Natural Gas
Cooling Central Air
Fireplaces Number 1
Fireplaces Type Gas Starter
Fireplace Y
Appliance Dishwasher, Refrigerator, Range, Microwave
Laundry Electric Dryer Hookup
Exterior
Exterior Feature Deck, Porch
Parking Features Attached
Garage Spaces 2.0
View Y/N true
Building
Lot Description Common Grounds, Corner Lot
Sewer Public Sewer
Water Public
New Construction false
Schools
Elementary Schools Towanda Elementary
Middle Schools Evans Jr High
High Schools Normal Community High School
School District 5, 5, 5
Others
Pets Allowed Cats OK, Dogs OK
HOA Fee Include Lawn Care,Snow Removal,Other
Ownership Fee Simple w/ HO Assn.
Special Listing Condition None
Read Less
© 2024 Listings courtesy of MRED as distributed by MLS GRID. All Rights Reserved.
Bought with Morganne Trickett • Coldwell Banker Real Estate Group



