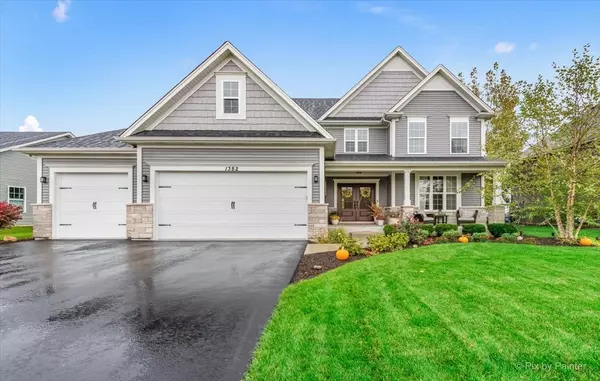For more information regarding the value of a property, please contact us for a free consultation.
1382 Independence Avenue Elburn, IL 60119
Want to know what your home might be worth? Contact us for a FREE valuation!

Our team is ready to help you sell your home for the highest possible price ASAP
Key Details
Sold Price $487,000
Property Type Single Family Home
Sub Type Detached Single
Listing Status Sold
Purchase Type For Sale
Square Footage 3,200 sqft
Price per Sqft $152
Subdivision Blackberry Creek
MLS Listing ID 11263210
Sold Date 12/06/21
Bedrooms 4
Full Baths 3
Half Baths 1
HOA Fees $20/ann
Year Built 2017
Annual Tax Amount $12,789
Tax Year 2020
Lot Size 10,193 Sqft
Lot Dimensions 86X121X85X121
Property Description
***Exquisite, 4-Years Young Custom-Built Home by Patrick Custom Homes with Welcoming Front Porch in Blackberry Creek*** 4 Bedrooms + 3 Full and 1 Half Bathrooms + Office/Den + Full Deep Pour Basement. Beautiful on-trend design elements show up everywhere with no detail left undone-custom millwork, lighting, flooring, and more. The broad front porch, facing the preserve, is perfect for morning coffee or an afternoon read. Inviting double front door leads into the 2-story Foyer. The gourmet Kitchen, with Eating Area, features 42in white cabinets, stone backsplash, granite counters and island with breakfast bar, farm sink, and stainless steel appliances plus amazing Butler's Pantry, with sliding glass doors and fridge, that leads to the front Dining Room. The Family Room is highlighted by stone facade fireplace, backyard views, and barn doors leading to Office/Den. Amazing Mud/Laundry Room, with built-ins, and Powder Room on main level. Master Suite has double door entry, tray ceiling, huge walk-in closet, sitting area, ensuite Bath with two vanities, dressing table, and walk-in shower. 3 additional bedrooms, all with walk-in closets, two with shared Jack and Jill Bath, and one with ensuite bath, are upstairs. Endless ways to finish the full deep pour basement with roughed-in plumbing-think Theater Room, Lower Level Family Room, In-Law Arrangement and more. Top notch workmanship and natural light abound throughout. Home is 2x6 construction. 3-car attached garage with direct access to the backyard. The new composite deck provides a great space for outdoor living enjoyment. This is a GEM not to be missed! AGENTS AND/OR PROSPECTIVE BUYERS EXPOSED TO COVID 19 OR WITH A COUGH OR FEVER ARE NOT TO ENTER THE HOME UNTIL THEY RECEIVE MEDICAL CLEARANCE.
Location
State IL
County Kane
Community Curbs, Sidewalks, Street Lights, Street Paved
Rooms
Basement Full
Interior
Interior Features Hardwood Floors, First Floor Laundry, Built-in Features, Walk-In Closet(s)
Heating Natural Gas, Forced Air
Cooling Central Air
Fireplaces Number 1
Fireplaces Type Attached Fireplace Doors/Screen, Gas Log, Gas Starter
Fireplace Y
Appliance Microwave, Dishwasher, Refrigerator, Washer, Dryer, Disposal, Stainless Steel Appliance(s), Wine Refrigerator, Cooktop, Built-In Oven, Range Hood, Water Softener Rented
Laundry In Unit, Sink
Exterior
Exterior Feature Deck, Porch
Parking Features Attached
Garage Spaces 3.0
View Y/N true
Roof Type Asphalt
Building
Lot Description Landscaped, Mature Trees
Story 2 Stories
Foundation Concrete Perimeter
Sewer Public Sewer, Sewer-Storm
Water Public
New Construction false
Schools
Elementary Schools Blackberry Creek Elementary Scho
Middle Schools Harter Middle School
High Schools Kaneland High School
School District 302, 302, 302
Others
HOA Fee Include Other
Ownership Fee Simple w/ HO Assn.
Special Listing Condition None
Read Less
© 2024 Listings courtesy of MRED as distributed by MLS GRID. All Rights Reserved.
Bought with Elizabeth Tabor • Keller Williams Inspire - Geneva



