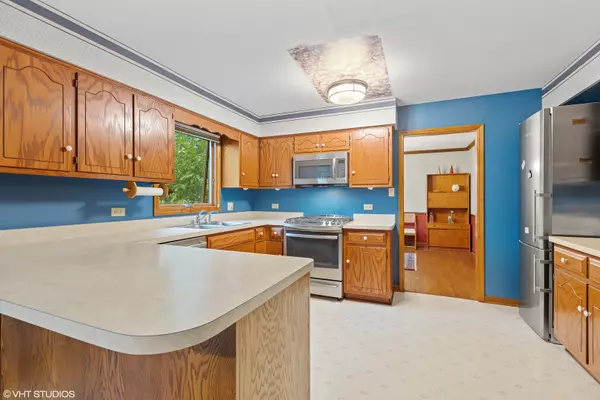For more information regarding the value of a property, please contact us for a free consultation.
2240 University Drive Naperville, IL 60565
Want to know what your home might be worth? Contact us for a FREE valuation!

Our team is ready to help you sell your home for the highest possible price ASAP
Key Details
Sold Price $510,000
Property Type Single Family Home
Sub Type Detached Single
Listing Status Sold
Purchase Type For Sale
Square Footage 2,864 sqft
Price per Sqft $178
Subdivision Walnut Ridge
MLS Listing ID 11240327
Sold Date 12/07/21
Style Colonial,Tudor
Bedrooms 3
Full Baths 2
Half Baths 1
HOA Fees $10/ann
Year Built 1985
Annual Tax Amount $10,659
Tax Year 2020
Lot Size 10,454 Sqft
Lot Dimensions 75X127X75X125
Property Description
Awesome Curb Appeal In Highly Sought After Walnut Ridge Neighborhood With 2,864 Square Feet Above Grade Plus Newly Finished Basement On A Premium Interior Lot Just Steps Away From Walnut Ridge Park & A Couple Short Blocks To River Woods Elementary School! Elegant Two Story Open Foyer With Classic Grand Oak Staircase Welcomes You Home! Private First Floor Office Plus Spacious Second Floor Loft That Are Both Perfect For Those Working Or Studying From Home. Spacious Open Kitchen With Breakfast Area Plus Separate Formal Dining Room Perfect For Those Hosting Holiday Gatherings. Spacious Family Room With Volume Ceilings, Floor To Ceiling Brick Fireplace, Built In Wet Bar, Newer Hardwood Floors, French Door To The Spacious Patio & Spiral Staircase To Loft! 3 Very Spacious Bedrooms Where The Master Has A Brand New Professionally Remodeled Private Bathroom Plus Walk In Closet. Professionally Finished Basement Offers An Awesome Rec Room, Separate Storage Room & Separate Mechanical Room. Classic Builtin Shelving, Cove Molding, Wainscoting & Panel Doors Throughout. Wide Concrete Patio Surrounded By Beautiful Perennial Gardens & Lovely Backyard. Many Other Recent New Updates Include SS Kitchen Appliances, Dryer, Several New Marvin Windows, Exterior Bay Doors & Garage Access Door, Many Hunter Douglas Blinds, Living Room HW Flooring, Second Floor Carpeting & Stair Runner, Elfa Closet Organizers, Fireplace Chimney Liner & Rebuilt Brick Chimney Stack. Updated Electric Panel, Double Sump Pump With Battery Backup, Insulation, Ridge Vent & Radon Mitigation System. Awesome Location & Neighborhood That Is Close To Everything. Very Highly Rated & Much Desired Naperville Central School District!
Location
State IL
County Will
Community Park, Curbs, Sidewalks, Street Lights, Street Paved
Rooms
Basement Partial
Interior
Interior Features Vaulted/Cathedral Ceilings, Skylight(s), Bar-Wet, Hardwood Floors, First Floor Laundry, Bookcases
Heating Natural Gas, Forced Air
Cooling Central Air
Fireplaces Number 1
Fireplaces Type Gas Log, Gas Starter
Fireplace Y
Appliance Double Oven, Dishwasher, Refrigerator, Washer, Dryer, Disposal
Exterior
Exterior Feature Patio
Parking Features Attached
Garage Spaces 2.0
View Y/N true
Roof Type Asphalt
Building
Story 2 Stories
Foundation Concrete Perimeter
Sewer Public Sewer
Water Lake Michigan
New Construction false
Schools
Elementary Schools River Woods Elementary School
Middle Schools Madison Junior High School
High Schools Naperville Central High School
School District 203, 203, 203
Others
HOA Fee Include None
Ownership Fee Simple w/ HO Assn.
Special Listing Condition None
Read Less
© 2024 Listings courtesy of MRED as distributed by MLS GRID. All Rights Reserved.
Bought with Rebecca Phillips • @properties
GET MORE INFORMATION




