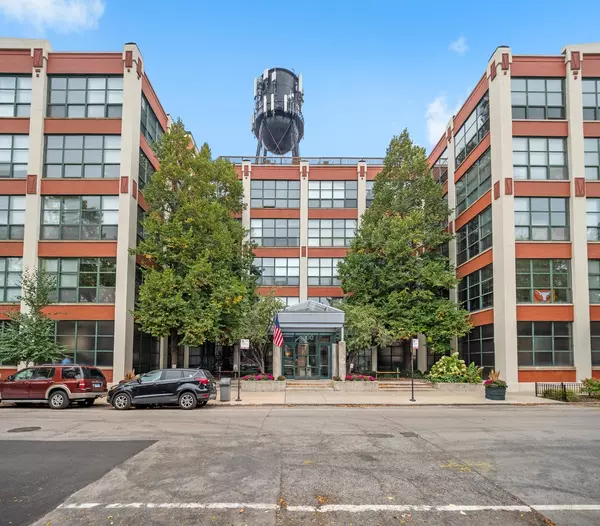For more information regarding the value of a property, please contact us for a free consultation.
1800 W Roscoe Street #225 Chicago, IL 60657
Want to know what your home might be worth? Contact us for a FREE valuation!

Our team is ready to help you sell your home for the highest possible price ASAP
Key Details
Sold Price $346,500
Property Type Condo
Sub Type Condo,Condo-Loft
Listing Status Sold
Purchase Type For Sale
Square Footage 1,000 sqft
Price per Sqft $346
Subdivision Roscoe Village
MLS Listing ID 11245478
Sold Date 12/06/21
Bedrooms 1
Full Baths 1
HOA Fees $381/mo
Year Built 1916
Annual Tax Amount $4,577
Tax Year 2020
Lot Dimensions COMMON
Property Description
A Rare find in Roscoe Village Pencil Factory Lofts. Incredible huge 1 bed plus office and PRIVATE DECK w Garage Parking. Be wowed with the soaring ceiling heights and Huge South Facing Windows that flood this home with light all day long. Wonderful open functional floor-plan that allows for fabulous Living Space and a Real Dining Room. Updates throughout including renovated Primary Bath with Toto, Grohe, New Vanity, and new lighting. New Closet Works organizers in Primary bedroom, Hardwood Flooring thru-out home. Kitchen is all SS with added backsplash, under and above mount cabinet lighting, Newer Fridge and microwave. Newly finished Lofted Office with built-in desks and newly wired electric and fiber optics for fast internet. A Graciously sized Deck off the living room that is perfect for entertaining and updated to include a custom commercial quality all-aluminum maintenance-free deck and newly added exterior electric. This home is truly special and the perfect Roscoe Village location. Extremely well run condo building that also includes an exercise room, common main floor Picnic area, Rooftop Common deck, and Deeded Garage parking included in price. Walk to everywhere including Brown line, Whole Foods, Cafes, Coffee houses etc.
Location
State IL
County Cook
Rooms
Basement None
Interior
Interior Features Elevator, Hardwood Floors, Storage, Health Facilities, Lobby
Heating Natural Gas, Forced Air
Cooling Central Air
Fireplace N
Appliance Range, Microwave, Dishwasher, Refrigerator, Stainless Steel Appliance(s)
Laundry Common Area
Exterior
Parking Features Attached
Garage Spaces 1.0
Community Features Bike Room/Bike Trails, Coin Laundry, Elevator(s), Exercise Room, Storage, Party Room, Sundeck, Picnic Area
View Y/N true
Building
Sewer Public Sewer
Water Lake Michigan
New Construction false
Schools
School District 299, 299, 299
Others
Pets Allowed Cats OK, Dogs OK
HOA Fee Include Water,Parking,Insurance,Security,TV/Cable,Exercise Facilities,Exterior Maintenance,Lawn Care,Scavenger,Snow Removal
Ownership Condo
Special Listing Condition None
Read Less
© 2024 Listings courtesy of MRED as distributed by MLS GRID. All Rights Reserved.
Bought with Daniel Glick • @properties



