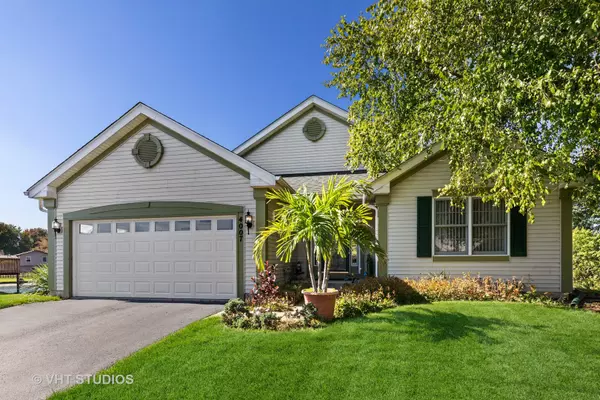For more information regarding the value of a property, please contact us for a free consultation.
4007 Boone Creek Circle Mchenry, IL 60050
Want to know what your home might be worth? Contact us for a FREE valuation!

Our team is ready to help you sell your home for the highest possible price ASAP
Key Details
Sold Price $345,000
Property Type Single Family Home
Sub Type Detached Single
Listing Status Sold
Purchase Type For Sale
Square Footage 3,922 sqft
Price per Sqft $87
Subdivision Olde Mill Ponds
MLS Listing ID 11226058
Sold Date 12/10/21
Style Ranch
Bedrooms 3
Full Baths 3
HOA Fees $50/mo
Year Built 1999
Annual Tax Amount $7,825
Tax Year 2020
Lot Size 0.280 Acres
Lot Dimensions 68.8 X 125 X 117.6 X 148.4
Property Description
LOCATION! LOCATION! LOCATION! This ranch is like NO other! A backyard paradise features water views from every angle, a huge 750 sq ft deck with 2 sliding glass doors, IN-GROUND pool, covered patio with hot tub, Walkout finished basement with large wet bar, fireplace, full bath, 4th bedroom/office and loads of storage space! Open floor plan features 12ft ceilings and lots of versatility! The huge living room can be one big great room or formal living and dining area! Kitchen features eat-in area and a breakfast bar! Master suite features walk-in closet and luxury bath boasting dual vanity, separate shower and garden tub! Wait to you see the Walkout Basement in this home....HUGE wet bar/2nd kitchen is open to the HUGE family room or rec room which includes a custom ventless fireplace! Your own personal tanning room, stand up tanning bed can stay! Full bath! All this and still a large storage area! Enjoy your own paradise as you walkout to the patio including a hot tub and in-ground pool while taking in the gorgeous views of the lake! This is the ULTIMATE Entertaining home! Lots of New/Newer: Roof 2016, Furnace 2019 & Central air 2019! Sprinkler system! This home is filled with so much natural light and gorgeous water views!
Location
State IL
County Mc Henry
Community Lake, Curbs, Sidewalks, Street Lights, Street Paved
Rooms
Basement Full, Walkout
Interior
Interior Features Vaulted/Cathedral Ceilings, Bar-Wet, First Floor Laundry, Walk-In Closet(s)
Heating Natural Gas, Forced Air
Cooling Central Air
Fireplaces Number 1
Fireplaces Type Ventless
Fireplace Y
Appliance Range, Microwave, Dishwasher, Refrigerator, Washer, Dryer, Disposal, Water Softener Owned
Exterior
Exterior Feature Deck, Patio, Hot Tub, In Ground Pool, Storms/Screens
Parking Features Attached
Garage Spaces 2.0
Pool in ground pool
View Y/N true
Roof Type Asphalt
Building
Lot Description Lake Front, Landscaped, Water View
Story 1 Story
Foundation Concrete Perimeter
Sewer Public Sewer
Water Public
New Construction false
Schools
Elementary Schools Hilltop Elementary School
Middle Schools Mchenry Middle School
High Schools Mchenry High School- Freshman Ca
School District 15, 15, 156
Others
HOA Fee Include Other
Ownership Fee Simple w/ HO Assn.
Special Listing Condition None
Read Less
© 2024 Listings courtesy of MRED as distributed by MLS GRID. All Rights Reserved.
Bought with Steve Seplowin • American Realty Properties Inc



