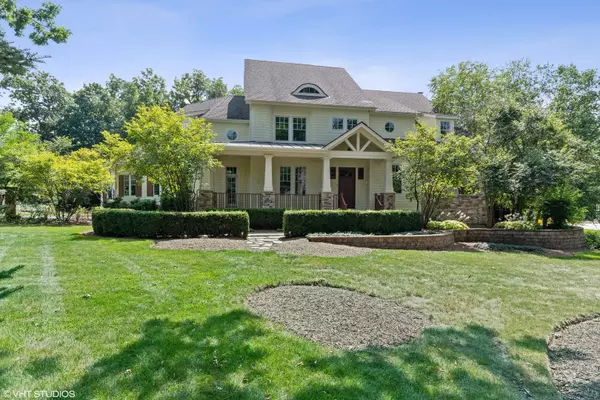For more information regarding the value of a property, please contact us for a free consultation.
454 Courtney Circle Sugar Grove, IL 60554
Want to know what your home might be worth? Contact us for a FREE valuation!

Our team is ready to help you sell your home for the highest possible price ASAP
Key Details
Sold Price $884,000
Property Type Single Family Home
Sub Type Detached Single
Listing Status Sold
Purchase Type For Sale
Square Footage 5,529 sqft
Price per Sqft $159
Subdivision Strafford Woods
MLS Listing ID 11163703
Sold Date 12/10/21
Style Traditional
Bedrooms 6
Full Baths 5
Half Baths 2
Year Built 2005
Annual Tax Amount $25,990
Tax Year 2020
Lot Size 0.880 Acres
Lot Dimensions 171X98X217X216
Property Description
This custom designed & built Saloga family friendly home is nestled in prestigious Strafford Woods is absolutely stunning. This incredible home offers everything dream homes are made of, including custom millwork, Brazilian Cherry flooring, built-ins throughout, huge gourmet kitchen with spacious eating area, honed granite countertops, Sub-Zero refrigerator/freezer. This beautiful retreat offers over 8000 SF of luxury space, 6 bedroom suites, a large 1st floor office/study an AMAZING craft room and two laundry rooms ! Enjoy the deep pour finished walkout lower level with bar/lounge, media room and work-out room, already equipped with exercise equipment. The third floor walk up attic is an additional room with a private full bath. The walk out lower level opens to a private oasis with your in-ground pool and private back yard hosting fabulous views of your private wooded sanctuary. Car enthusiasts take note...there's an oversized heated 2 car detached garage with work room or carriage garage and an unfinished walk up attic that is ready to be finished for additional space. Feels remote in location, but so close to major trails, bike paths, highways, trains, planes, entertainment & shopping. Experience just how great staying home can be. This home has all the bells and whistles and can't wait for its new family.
Location
State IL
County Kane
Rooms
Basement Full, Walkout
Interior
Interior Features Bar-Wet, Hardwood Floors, In-Law Arrangement, Second Floor Laundry, Built-in Features, Walk-In Closet(s), Bookcases, Coffered Ceiling(s), Beamed Ceilings, Open Floorplan, Some Carpeting, Special Millwork, Some Window Treatmnt, Granite Counters, Separate Dining Room
Heating Natural Gas, Forced Air, Sep Heating Systems - 2+, Zoned
Cooling Central Air, Zoned, Electric
Fireplaces Number 2
Fireplaces Type Wood Burning, Attached Fireplace Doors/Screen
Fireplace Y
Appliance Double Oven, Microwave, Dishwasher, High End Refrigerator, Freezer, Washer, Dryer, Disposal, Cooktop, Built-In Oven, Range Hood, Other, Front Controls on Range/Cooktop, Gas Cooktop, Gas Oven, Range Hood, Wall Oven
Laundry Gas Dryer Hookup, Multiple Locations, Sink
Exterior
Exterior Feature Patio, Porch, Porch Screened, Brick Paver Patio, In Ground Pool, Storms/Screens, Workshop
Parking Features Attached, Detached
Garage Spaces 3.0
Pool in ground pool
View Y/N true
Roof Type Asphalt
Building
Lot Description Corner Lot, Forest Preserve Adjacent, Landscaped, Wooded, Backs to Trees/Woods
Story 3 Stories
Foundation Concrete Perimeter
Sewer Public Sewer
Water Public
New Construction false
Schools
School District 302, 302, 302
Others
HOA Fee Include None
Ownership Fee Simple
Special Listing Condition None
Read Less
© 2024 Listings courtesy of MRED as distributed by MLS GRID. All Rights Reserved.
Bought with Kristy Sreenan • Baird & Warner Fox Valley - Geneva
GET MORE INFORMATION




