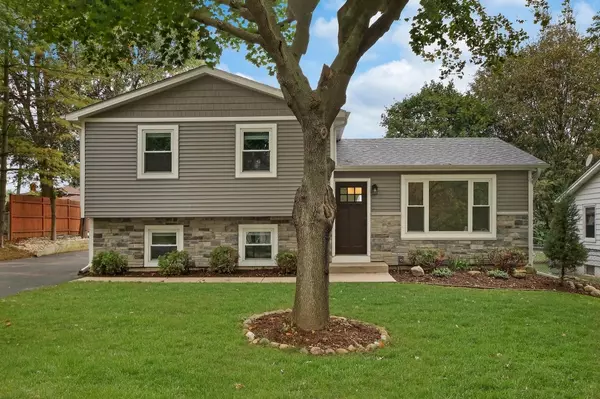For more information regarding the value of a property, please contact us for a free consultation.
37150 N Hillside Drive Lake Villa, IL 60046
Want to know what your home might be worth? Contact us for a FREE valuation!

Our team is ready to help you sell your home for the highest possible price ASAP
Key Details
Sold Price $283,000
Property Type Single Family Home
Sub Type Detached Single
Listing Status Sold
Purchase Type For Sale
Square Footage 1,554 sqft
Price per Sqft $182
Subdivision Fox Lake Hills
MLS Listing ID 11246465
Sold Date 12/13/21
Bedrooms 3
Full Baths 2
Half Baths 1
HOA Fees $11/ann
Year Built 1985
Annual Tax Amount $5,546
Tax Year 2020
Lot Size 8,712 Sqft
Lot Dimensions 0.2
Property Description
Beautifully Updated Home Steps from Chain o' Lakes. This three bedroom, two-and-a-half bath home is fully remodeled (roof, siding, stone, windows) including new mechanicals (furnace, A/C, water heater replaced in 2021), Exceptional amount of living space. Located steps from the Chain, accessible by boat launch or dock, a fully equipped park and beach, minutes from Grant Forest Preserve. The beautiful interior features impeccable finishes throughout, with the main living area boasting original hardwood floors, gorgeous cathedral ceiling complete with Casablanca ceiling fan and stone fireplace. Kitchen features stainless steel appliances, quartz countertops, gas stove, dining area that completes this open-concept living space. Front room offers a second living space, and the completely remodeled basement offers a large, third living space, completely redone including a gorgeous bar with live wood bartop. Upstairs is freshly painted with a completely remodeled bathroom and three bedrooms.
Location
State IL
County Lake
Rooms
Basement Partial
Interior
Interior Features Vaulted/Cathedral Ceilings, Skylight(s), Bar-Dry
Heating Natural Gas, Forced Air
Cooling Central Air
Fireplaces Number 1
Fireplaces Type Wood Burning, Attached Fireplace Doors/Screen
Fireplace Y
Appliance Range, Microwave, Dishwasher, High End Refrigerator, Freezer, Washer, Dryer, Stainless Steel Appliance(s)
Exterior
Exterior Feature Deck, Above Ground Pool
Parking Features Detached
Garage Spaces 2.5
Pool above ground pool
View Y/N true
Roof Type Asphalt
Building
Lot Description Fenced Yard, Forest Preserve Adjacent, Water Rights
Story Split Level
Foundation Concrete Perimeter
Sewer Public Sewer
Water Lake Michigan
New Construction false
Schools
Elementary Schools Gavin Central School
Middle Schools Gavin South Junior High School
High Schools Grant Community High School
School District 37, 37, 124
Others
HOA Fee Include Lake Rights
Ownership Fee Simple
Special Listing Condition None
Read Less
© 2024 Listings courtesy of MRED as distributed by MLS GRID. All Rights Reserved.
Bought with Becky Kirchner • RE/MAX Plaza
GET MORE INFORMATION




