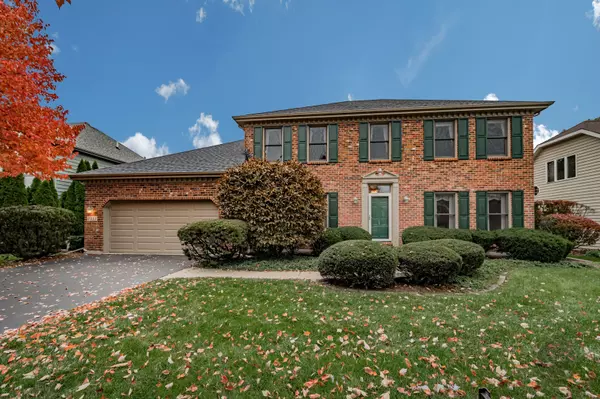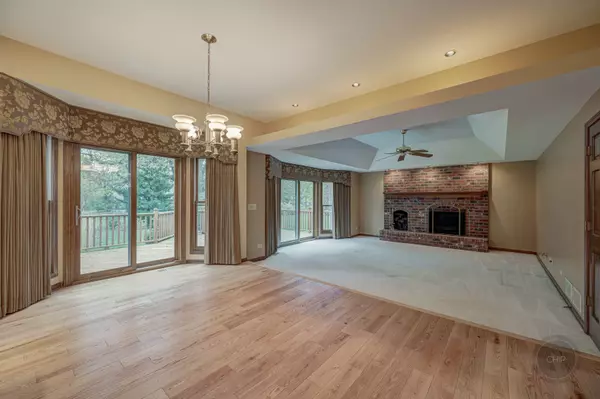For more information regarding the value of a property, please contact us for a free consultation.
2511 Nottingham Lane Naperville, IL 60565
Want to know what your home might be worth? Contact us for a FREE valuation!

Our team is ready to help you sell your home for the highest possible price ASAP
Key Details
Sold Price $525,000
Property Type Single Family Home
Sub Type Detached Single
Listing Status Sold
Purchase Type For Sale
Square Footage 2,527 sqft
Price per Sqft $207
Subdivision Brookwood Trace
MLS Listing ID 11268133
Sold Date 12/15/21
Style Traditional
Bedrooms 5
Full Baths 2
Half Baths 1
Year Built 1993
Annual Tax Amount $10,233
Tax Year 2020
Lot Dimensions 75 X 133
Property Description
***MULTIPLE OFFERS RECEIVED. PLEASE SUBMIT YOUR HIGHEST AND BEST OFFER BY SATURDAY, NOVEMBER 13TH AT 3PM.*** WOW! WELCOME HOME! Beautiful, Classic Red Brick & Cedar Georgian on a Quiet, Interior Street in highly desirable Brookwood Trace! Wait until you see the COMPLETELY REMODELED LAVISH MASTER BATH (2016) with HUGE WALK IN SHOWER, custom tile work, Freestanding Tub with ALL THE EXTRAS- Just what you have been waiting for! 9 FOOT CEILINGS on the 1st floor! UPDATED GOURMET Kitchen with quartz countertops, ALL STAINLESS STEEL appliances, stone backsplash, Palladium window, huge breakfast room & island! GORGEOUS NEWER HARDWOOD FLOORS thru the Foyer, Dining Room, Kitchen, Breakfast Room, AND 1st floor Office/ 5th Bedroom with huge closet and built in bookcases! Wonderful Family room with brick fireplace & huge bay leading to the Gorgeous Backyard with spacious deck & mature trees! Formal Living & Dining Rooms! Big Bedrooms with great closet space and Luxury Master Suite with walk in closet! Updated Powder Room with quartz countertops! Large 1st floor laundry with cabinets, closet & door to the backyard. Stunning curb appeal! Enjoy the Open floor plan. BRAND NEW ROOF (2020)! NEWLY PAINTED EXTERIOR (2020)! Furnace & Air in 2010. Big basement- perfect for recreation and storage! Custom Built by Autumn Builders and Beautifully Maintained by the Original Owners! Award Winning Naperville School District 204 with Neuqua Valley High School! Walk to Knoch Knolls Park and Nature Center & Springbrook Elementary! Miles of walking/bike trails, and the Pace bus stop is within walking distance for a easy trip to the Metra train station. Can Join Breckenridge Swim and Tennis Club! Don't Miss this incredible opportunity!
Location
State IL
County Will
Community Park, Sidewalks, Street Lights, Street Paved
Rooms
Basement Partial
Interior
Interior Features Vaulted/Cathedral Ceilings, Skylight(s), Hardwood Floors, First Floor Bedroom, First Floor Laundry, Built-in Features, Walk-In Closet(s), Ceiling - 9 Foot
Heating Natural Gas
Cooling Central Air
Fireplaces Number 1
Fireplace Y
Appliance Range, Microwave, Dishwasher, Refrigerator, Washer, Dryer, Disposal, Stainless Steel Appliance(s)
Exterior
Exterior Feature Deck
Parking Features Attached
Garage Spaces 2.0
View Y/N true
Building
Story 2 Stories
Sewer Public Sewer
Water Lake Michigan
New Construction false
Schools
Elementary Schools Spring Brook Elementary School
Middle Schools Gregory Middle School
High Schools Neuqua Valley High School
School District 204, 204, 204
Others
HOA Fee Include None
Ownership Fee Simple
Special Listing Condition None
Read Less
© 2024 Listings courtesy of MRED as distributed by MLS GRID. All Rights Reserved.
Bought with Jerry Hoffman • Keller Williams Success Realty
GET MORE INFORMATION




