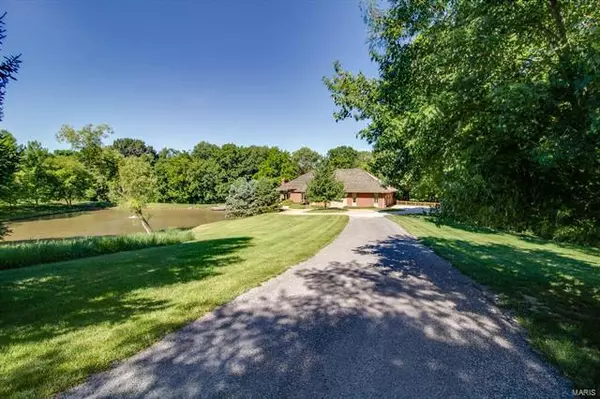For more information regarding the value of a property, please contact us for a free consultation.
4900 Manitou Trail Godfrey, IL 62035
Want to know what your home might be worth? Contact us for a FREE valuation!

Our team is ready to help you sell your home for the highest possible price ASAP
Key Details
Sold Price $595,000
Property Type Single Family Home
Sub Type Detached Single
Listing Status Sold
Purchase Type For Sale
Square Footage 3,919 sqft
Price per Sqft $151
Subdivision Not In A Subdivision
MLS Listing ID 11289646
Sold Date 01/29/21
Style Ranch,Traditional
Bedrooms 8
Full Baths 4
Half Baths 1
Year Built 1993
Annual Tax Amount $19,195
Tax Year 2019
Lot Size 21.580 Acres
Lot Dimensions 21.58 ACRES
Property Description
Custom built, one owner home, situated perfectly atop the bluffs along the Great River Road. This home was tastefully designed and has been meticulously maintained. It offers nearly 4,000 sq ft on the main floor and close to the same in the lower level. The main floor includes a formal entry, separate dining, open floor plan with 23' tall ceilings in the living area, built ins, fireplace, den, master suite, large utility room, second bedroom, and expansive windows throughout. A beautiful oak staircase leads to the lower level alongside floor to ceiling windows that offer natural light and views of the outdoors. In the lower level you'll find a large space for recreating, media area, full bar, 3 bedrooms with windows, 2 full bathrooms, storage, and a walk out to the patio area. The setting consists of 21 acres and features privacy, a tennis court (also seconds perfectly for roller hockey), an oil and chip driveway, fully stocked pond, abundant wildlife, and mature oak timber.
Location
State IL
County Madison
Rooms
Basement Full, Walkout
Interior
Interior Features Some Wood Floors, Some Carpeting, Special Millwork, Some Window Treatmnt, Open Floorplan
Heating Electric
Cooling Electric
Fireplaces Number 2
Fireplaces Type Wood Burning, Gas Starter
Fireplace Y
Appliance Microwave, Dishwasher, Refrigerator, Water Softener, Disposal, Trash Compactor
Exterior
Exterior Feature Workshop, Deck
Parking Features Attached
Garage Spaces 3.0
Community Features Underground Utilities, Tennis Court(s)
View Y/N true
Building
Lot Description Pond(s), Backs to Trees/Woods, Wooded, Creek, Horses Allowed
Story 1 Story
Water Public
New Construction false
Schools
Elementary Schools Alton Dist 11
Middle Schools Alton Dist 11
High Schools Alton
School District 11, 11, 11
Others
Special Listing Condition None
Read Less
© 2025 Listings courtesy of MRED as distributed by MLS GRID. All Rights Reserved.
Bought with Non Member • Tarrant and Harman Real Estate and Auction Co



