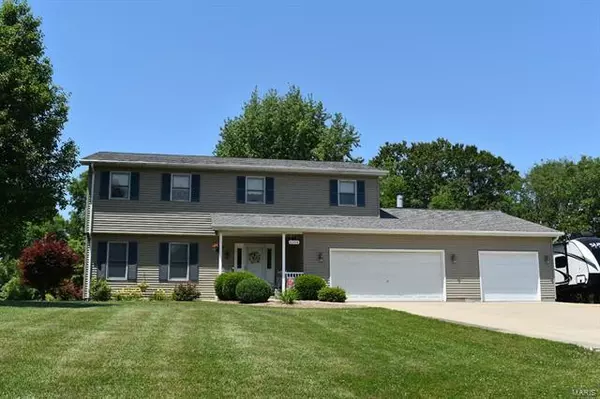For more information regarding the value of a property, please contact us for a free consultation.
6504 Deer Run Drive Godfrey, IL 62002
Want to know what your home might be worth? Contact us for a FREE valuation!

Our team is ready to help you sell your home for the highest possible price ASAP
Key Details
Sold Price $280,000
Property Type Single Family Home
Sub Type Detached Single
Listing Status Sold
Purchase Type For Sale
Square Footage 2,506 sqft
Price per Sqft $111
Subdivision Not In A Subdivision
MLS Listing ID 11289536
Sold Date 07/31/20
Style Traditional,Other
Bedrooms 4
Full Baths 2
Half Baths 1
HOA Fees $200
Year Built 1989
Annual Tax Amount $5,847
Tax Year 2018
Lot Size 2.500 Acres
Lot Dimensions 2.6 ACRES +/-
Property Description
Looking for a country setting that's close to town? Two story home is situated on 2.6 acres +/-. 3000+ sq ft home features includes entry foyer, living room, dining room, eat-in upgraded kitchen w/ appliances that opens to family room w/ wood burning fireplace. Main level laundry room and 1/2 bath. Upper level offers a master suite with balcony & full bath, three additional bedrooms and one bath. Lower level complete with a bonus room, family room and kitchenette. Three car attached oversized garage. Insulated third bay complete with welding circuit and workshop area. Additional parking to the side of garage. Enjoy the evenings on the 24x24 deck that overlooks acreage & farmland with sightings of turkey and deer. Small orchard on property w/ apple, peach and pear trees. Home is located on a private road in an Evergreen Park Subdivision with 22 homes. See attached amenity list for updates and other details of this spacious, well maintained home.
Location
State IL
County Madison
Rooms
Basement Full
Interior
Interior Features Some Wood Floors, Some Carpeting, Some Window Treatmnt
Heating Natural Gas
Cooling Electric
Fireplaces Number 1
Fireplaces Type Wood Burning
Fireplace Y
Appliance Microwave, Dishwasher, Refrigerator
Exterior
Exterior Feature Workshop, Deck
Parking Features Attached
Garage Spaces 3.0
View Y/N true
Building
Lot Description Backs to Trees/Woods, Backs to Open Grnd
Story 2 Stories
Water Public
New Construction false
Schools
Elementary Schools Alton Dist 11
Middle Schools Alton Dist 11
High Schools Alton
School District 11, 11, 11
Others
Special Listing Condition None
Read Less
© 2025 Listings courtesy of MRED as distributed by MLS GRID. All Rights Reserved.
Bought with Non Member • NON MEMBER



