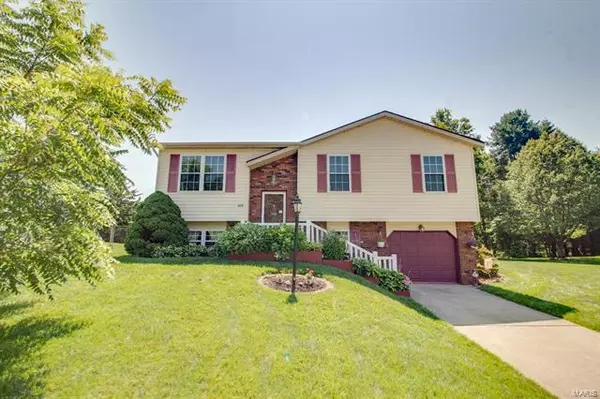For more information regarding the value of a property, please contact us for a free consultation.
408 St. Rose Drive Godfrey, IL 62035
Want to know what your home might be worth? Contact us for a FREE valuation!

Our team is ready to help you sell your home for the highest possible price ASAP
Key Details
Sold Price $145,000
Property Type Single Family Home
Sub Type Detached Single
Listing Status Sold
Purchase Type For Sale
Square Footage 1,598 sqft
Price per Sqft $90
Subdivision Villa Marie
MLS Listing ID 11290153
Sold Date 09/02/21
Style Traditional
Bedrooms 3
Full Baths 1
Year Built 1991
Annual Tax Amount $572
Tax Year 2020
Lot Size 0.440 Acres
Lot Dimensions 99.66 X 191.69 IRR
Property Description
Welcome home! When you arrive you will notice a beautifully maintained yard with inviting landscaping. You'll head in up the newer, wider concrete stairs to this charming 3 bedroom home. The upper level has a large living room that opens to the dining room and open kitchen with newer appliances. You can start your mornings at your breakfast bar or slide open the patio door and enjoy a cup of coffee on the spacious deck overlooking the large well kept back yard with a shed. The lower level is great for entertaining around your cozy fireplace. Also on the lower level is the laundry room and a bonus room that can be used for an office or work out room. And the lower level is plumbed and ready for an additional bathroom. Make your appointment today to see this home in a desirable Godfrey subdivision, convenient to 255 and close to everything great Godfrey has to offer.
Location
State IL
County Madison
Interior
Heating Electric
Cooling Electric
Fireplaces Number 1
Fireplaces Type Gas Log
Fireplace Y
Appliance Range Hood, Dishwasher, Refrigerator, Disposal
Exterior
Exterior Feature Deck
Parking Features Attached
Garage Spaces 1.0
View Y/N true
Building
Story Multi-Level
Water Public
New Construction false
Schools
Elementary Schools Alton Dist 11
Middle Schools Alton Dist 11
High Schools Alton
School District 11, 11, 11
Others
Special Listing Condition None
Read Less
© 2025 Listings courtesy of MRED as distributed by MLS GRID. All Rights Reserved.
Bought with Non Member • RE/MAX Alliance



