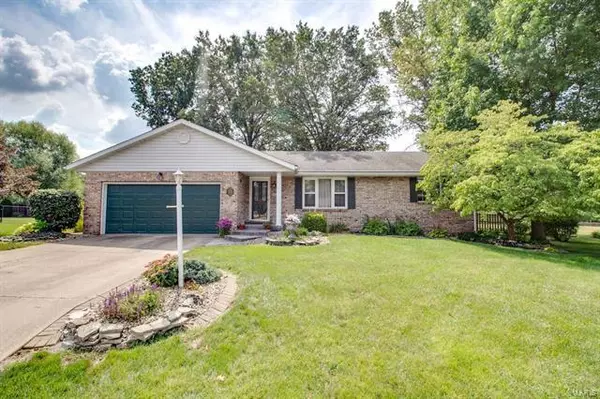For more information regarding the value of a property, please contact us for a free consultation.
4901 River Aire S Drive Godfrey, IL 62035
Want to know what your home might be worth? Contact us for a FREE valuation!

Our team is ready to help you sell your home for the highest possible price ASAP
Key Details
Sold Price $185,000
Property Type Single Family Home
Sub Type Detached Single
Listing Status Sold
Purchase Type For Sale
Square Footage 1,254 sqft
Price per Sqft $147
Subdivision River Aire
MLS Listing ID 11290180
Sold Date 09/29/21
Style Ranch,Traditional
Bedrooms 2
Full Baths 2
Year Built 1986
Annual Tax Amount $1,297
Tax Year 2021
Lot Size 0.320 Acres
Lot Dimensions 47.15 X 174.67
Property Description
Just what you've been looking for! As you arrive you'll notice magnificent landscaping with a variety of plants and flowers inviting for butterflies and humming birds. As you enter this 2 bedroom, 2 bathroom home you'll note the open floorplan that is warm, inviting and ready for entertaining with a living room that is open to the family room with a grand fireplace. Make your way to the open kitchen, with new appliances and breakfast bar that boasts a sliding glass window to pass breakfast, lunch or dinner out to your guests in your amazing sunroom suited with it's own air conditioning and heat and a wall of windows to enjoy the budding flowers to the soothing rains to the beautiful colors of fall and the gentle falling snow. Or enjoy a cup of coffee on the spacious deck while basking at the large well kept back yard with a shed. The lower level is plumbed and ready for an additional bathroom. Make your appointment today to see this home in an outstanding Godfrey subdivision.
Location
State IL
County Madison
Rooms
Basement Full
Interior
Interior Features Some Carpeting, Open Floorplan
Heating Natural Gas
Cooling Electric
Fireplaces Number 1
Fireplaces Type Gas Log
Fireplace Y
Appliance Microwave, Dishwasher, Refrigerator, Washer, Dryer, Stainless Steel Appliance(s)
Exterior
Exterior Feature Deck
Parking Features Attached
Garage Spaces 2.0
View Y/N true
Building
Lot Description Cul-De-Sac, Fenced Yard, Level
Story 1 Story
Water Public
New Construction false
Schools
Elementary Schools Alton Dist 11
Middle Schools Alton Dist 11
High Schools Alton
School District 11, 11, 11
Others
Special Listing Condition None
Read Less
© 2025 Listings courtesy of MRED as distributed by MLS GRID. All Rights Reserved.
Bought with Tara Barber • RE/MAX Alliance



