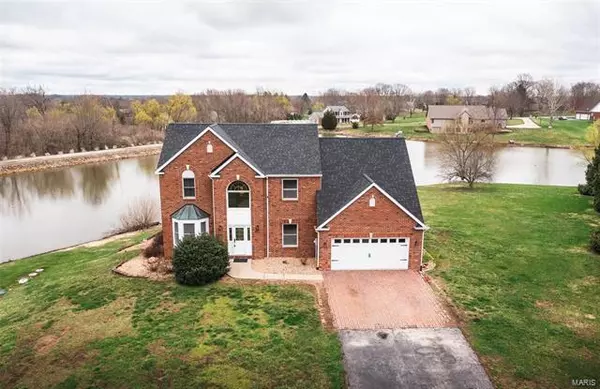For more information regarding the value of a property, please contact us for a free consultation.
3252 Ravenwood Drive Godfrey, IL 62035
Want to know what your home might be worth? Contact us for a FREE valuation!

Our team is ready to help you sell your home for the highest possible price ASAP
Key Details
Sold Price $345,000
Property Type Single Family Home
Sub Type Detached Single
Listing Status Sold
Purchase Type For Sale
Square Footage 2,225 sqft
Price per Sqft $155
Subdivision In A Subdivision
MLS Listing ID 11289974
Sold Date 07/08/21
Style Traditional,Other
Bedrooms 4
Full Baths 3
Half Baths 1
Year Built 1996
Annual Tax Amount $8,279
Tax Year 2019
Lot Size 3.800 Acres
Lot Dimensions 402X488 IRR
Property Description
Beautiful property with 4 bedrooms, 3 full bathroom and 1/2 bath, sitting on 3.8 acres!! Home offers custom kitchen cabinets, brand new granite counter tops, includes stainless steel appliances, accompanied by gorgeous views over looking the lake and large deck to enjoy. Home office located at the front of the house provides privacy while working remotely, along with a large den in the basement that includes gas fireplace, both offer space for peace from the busy outside world. Large family room with remote fireplace is off the kitchen allowing for great entertaining and plenty of warmth in the winter months. All bedrooms are located on the upper level, with a private master bathroom and another full bathroom. New plush carpeting and hard surface flooring throughout the home, as well as fresh paint, new roof, 10 year old furnace and offers geothermal heating, new motor for septic tank in 2021, and new water heater.
Location
State IL
County Madison
Rooms
Basement Walkout
Interior
Interior Features Some Wood Floors, Some Carpeting
Heating Electric
Cooling Geothermal
Fireplaces Number 2
Fireplaces Type Gas Log
Fireplace Y
Appliance Microwave, Dishwasher, Refrigerator, Disposal, Stainless Steel Appliance(s)
Exterior
Exterior Feature Deck
Parking Features Attached
Garage Spaces 2.0
Community Features Underground Utilities, Security Lighting
View Y/N true
Building
Lot Description Pond(s)
Story 2 Stories
Water Public
New Construction false
Schools
Elementary Schools Alton Dist 11
Middle Schools Alton Dist 11
High Schools Alton
School District 11, 11, 11
Others
Special Listing Condition None
Read Less
© 2025 Listings courtesy of MRED as distributed by MLS GRID. All Rights Reserved.
Bought with Non Member • Tarrant and Harman Real Estate and Auction Co



