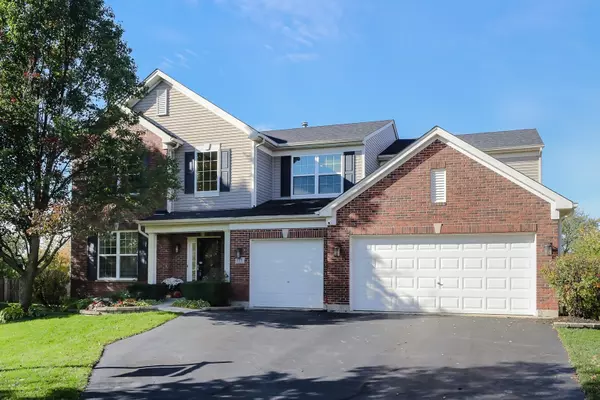For more information regarding the value of a property, please contact us for a free consultation.
135 S Commonwealth Drive Bolingbrook, IL 60440
Want to know what your home might be worth? Contact us for a FREE valuation!

Our team is ready to help you sell your home for the highest possible price ASAP
Key Details
Sold Price $455,000
Property Type Single Family Home
Sub Type Detached Single
Listing Status Sold
Purchase Type For Sale
Square Footage 3,749 sqft
Price per Sqft $121
Subdivision Claridge Estates
MLS Listing ID 11260947
Sold Date 12/15/21
Style Georgian
Bedrooms 5
Full Baths 3
Half Baths 1
HOA Fees $45/ann
Year Built 2005
Annual Tax Amount $12,714
Tax Year 2020
Lot Size 5,227 Sqft
Lot Dimensions 37X143X129X111
Property Description
WOW! So spacious! Has rooms to work from home and also in-law suite. Safe Cul-de-sac location!. Contemporary design with vaulted ceiling, pillars and open space. 5 spacious bedrooms and a large loft. Also, full finished basement. You'll enjoy this chef's large updated kitchen with 42" cabinets, all stainless steel appliances including hood under cabinet and large single bowl sink with fancy faucet . You will also love large island, brand new quartz countertops, subway tiles backsplash and all chrome fixtures - all in 2021 plus walk-in pantry. Samsung 28Cuft 4 - French door fridge-2017. First floor bedroom with adjacent full bath great for in laws and/or guests. Filled with sun all day long, comfortable master bedroom suite has his and her walk in closets, luxury bath with jacuzzi oval tub for relaxing bathing and a separate shower. Floors: hardwood, ceramic tiles and brand new 2021 carpet throughout the house. Convenient large utility room with utility sink. Large 3-car garage. New roof in 2016. Gorgeous fenced in back yard with paver patio, stone firepit and greenery for privacy. Leaf filter gutter system around the house -2019. Elementary and middle schools as well as park district and water park are walking distance from the home. Also minutes to access to I-355 and I-55. You'll love it. Great indeed!
Location
State IL
County Will
Community Park, Lake, Curbs, Sidewalks, Street Lights, Street Paved
Rooms
Basement Full
Interior
Interior Features Vaulted/Cathedral Ceilings, First Floor Bedroom, In-Law Arrangement, First Floor Full Bath, Walk-In Closet(s)
Heating Natural Gas, Forced Air
Cooling Central Air
Fireplaces Number 1
Fireplaces Type Wood Burning, Gas Starter
Fireplace Y
Appliance Range, Microwave, Dishwasher, Refrigerator, Washer, Dryer, Disposal, Stainless Steel Appliance(s), Range Hood
Laundry In Unit, Sink
Exterior
Exterior Feature Patio
Parking Features Attached
Garage Spaces 3.0
View Y/N true
Roof Type Asphalt
Building
Lot Description Cul-De-Sac, Fenced Yard
Story 2 Stories
Foundation Concrete Perimeter
Sewer Public Sewer
Water Lake Michigan
New Construction false
Schools
Elementary Schools Jamie Mcgee Elementary School
Middle Schools Jane Addams Middle School
High Schools Bolingbrook High School
School District 365U, 365U, 365U
Others
HOA Fee Include Insurance
Ownership Fee Simple w/ HO Assn.
Special Listing Condition None
Read Less
© 2025 Listings courtesy of MRED as distributed by MLS GRID. All Rights Reserved.
Bought with Mohammed Siddiqi • Su Familia Real Estate



