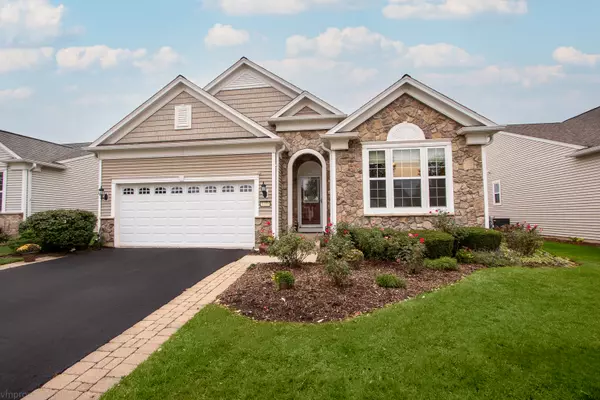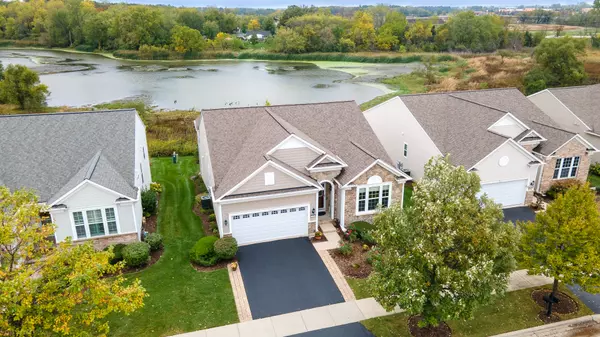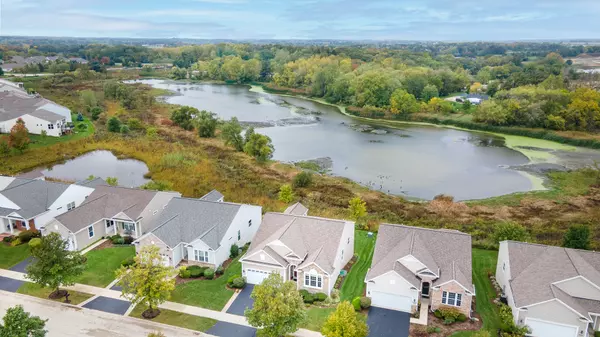For more information regarding the value of a property, please contact us for a free consultation.
3370 Bagatelle Lane Mundelein, IL 60060
Want to know what your home might be worth? Contact us for a FREE valuation!

Our team is ready to help you sell your home for the highest possible price ASAP
Key Details
Sold Price $492,000
Property Type Single Family Home
Sub Type Detached Single
Listing Status Sold
Purchase Type For Sale
Square Footage 1,892 sqft
Price per Sqft $260
Subdivision Grand Dominion
MLS Listing ID 11248748
Sold Date 12/17/21
Bedrooms 2
Full Baths 2
HOA Fees $236/mo
Year Built 2007
Annual Tax Amount $8,408
Tax Year 2020
Lot Size 6,272 Sqft
Lot Dimensions 56X112X112X56
Property Description
Location, location, location. Wonderful Del Webb adult community, 55 plus. Pond views from the minute you walk in. Enjoy the sunsets, change of seasons and wildlife from the sunroom, deck, family, kitchen and master bedroom every day. Gorgeous stone exterior, loads of perennials. Ceramic tiled foyer. Spacious Den/sitting room or home office. Dining room area open to the large family room. Large cherry kitchen with corian counters, recess and under cabinet lighting. New SS appliances, pantry, roll out cabinets. Eat in table area. Hardwood floors in kitchen and sunroom. Upgraded cherry cabinets in bathrooms and laundry room. Simply peaceful views especially in the warm sunroom. Sliding door to large deck. Large master bedroom with bay window, enormous walk in closet, luxury master bathroom, corian double bowl sink, separate shower and tub. Laundry room with cherry cabinets, sink, and closet.Extra large walk out basement and a full wall of windows, roughed in plumbing to the water views. 3 mile sanctuary walking path in the center of the community. Gorgeous indoor and outdoor pool, tennis courts, exercise room. Lots of planned activities, clubs and events.
Location
State IL
County Lake
Community Clubhouse, Park, Pool, Tennis Court(S), Lake, Curbs, Gated, Sidewalks, Street Lights, Street Paved
Rooms
Basement Full, Walkout
Interior
Interior Features Hardwood Floors, First Floor Bedroom, First Floor Laundry, First Floor Full Bath, Built-in Features, Walk-In Closet(s), Ceiling - 9 Foot, Open Floorplan, Some Carpeting, Some Window Treatmnt, Some Wood Floors, Dining Combo
Heating Natural Gas
Cooling Central Air
Fireplace N
Appliance Range, Microwave, Dishwasher, Refrigerator, Washer, Dryer
Laundry Gas Dryer Hookup, In Unit, Sink
Exterior
Exterior Feature Deck, Storms/Screens
Parking Features Attached
Garage Spaces 2.0
View Y/N true
Roof Type Asphalt
Building
Lot Description Forest Preserve Adjacent, Wetlands adjacent, Pond(s)
Story 1 Story
Foundation Concrete Perimeter
Sewer Public Sewer
Water Public
New Construction false
Schools
High Schools Mundelein Cons High School
School District 79, 79, 120
Others
HOA Fee Include Insurance,Clubhouse,Exercise Facilities,Pool,Lawn Care,Snow Removal
Ownership Fee Simple w/ HO Assn.
Special Listing Condition None
Read Less
© 2024 Listings courtesy of MRED as distributed by MLS GRID. All Rights Reserved.
Bought with Bill Dewar • @properties



