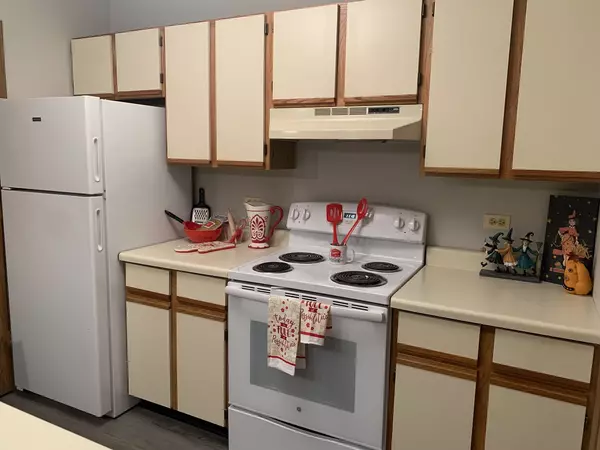For more information regarding the value of a property, please contact us for a free consultation.
4404 W Shamrock Lane #2B Mchenry, IL 60050
Want to know what your home might be worth? Contact us for a FREE valuation!

Our team is ready to help you sell your home for the highest possible price ASAP
Key Details
Sold Price $109,000
Property Type Condo
Sub Type Condo
Listing Status Sold
Purchase Type For Sale
Square Footage 960 sqft
Price per Sqft $113
Subdivision Irish Prairie
MLS Listing ID 11248556
Sold Date 12/20/21
Bedrooms 2
Full Baths 2
HOA Fees $250/mo
Year Built 1992
Annual Tax Amount $2,912
Tax Year 2020
Lot Dimensions COMMON
Property Description
Come home and celebrate the upcoming holidays in this recently partially updated 2 bed/2 bath condo unit situated in a private corner location. Freshly painted interior in neutral colors with newer plank vinyl flooring, freshly cleaned carpeting, as well as a newer refrigerator, dishwasher, hot water heater, washer & new steel dryer vent. Large master bedroom with a walk-in closet, en-suite master bathroom and access to the balcony. Second bedroom is located at the opposite end with a large walk-in closet with sound-proof door for recording music if you so desire and a full bathroom across the hall. Living room features a lovely slate stone corner fireplace, built-in speaker system and combo with the dining space & access to a private balcony. Private, owned 1 car garage with opener, built in shelving and work bench. Health club and pool available on-site for a small additional monthly fee. Large playground, sand volleyball court, open fields and tennis courts all on-site! This will go fast at this price...so hurry on over!
Location
State IL
County Mc Henry
Rooms
Basement None
Interior
Interior Features Wood Laminate Floors, Laundry Hook-Up in Unit
Heating Electric, Baseboard, Indv Controls
Cooling Window/Wall Units - 3+
Fireplace N
Appliance Range, Microwave, Dishwasher, Refrigerator, Washer, Dryer
Laundry In Unit
Exterior
Exterior Feature Balcony, In Ground Pool
Parking Features Detached
Garage Spaces 1.0
Pool in ground pool
Community Features Health Club, Park, Party Room, Indoor Pool, Pool
View Y/N true
Roof Type Asphalt
Building
Foundation Concrete Perimeter
Sewer Public Sewer
Water Public
New Construction false
Schools
School District 15, 15, 156
Others
Pets Allowed Cats OK, Dogs OK, Number Limit, Size Limit
HOA Fee Include Water,Insurance,Clubhouse,Exterior Maintenance,Lawn Care,Scavenger,Snow Removal
Ownership Condo
Special Listing Condition None
Read Less
© 2024 Listings courtesy of MRED as distributed by MLS GRID. All Rights Reserved.
Bought with Clancy Green • Keefe Real Estate Inc



