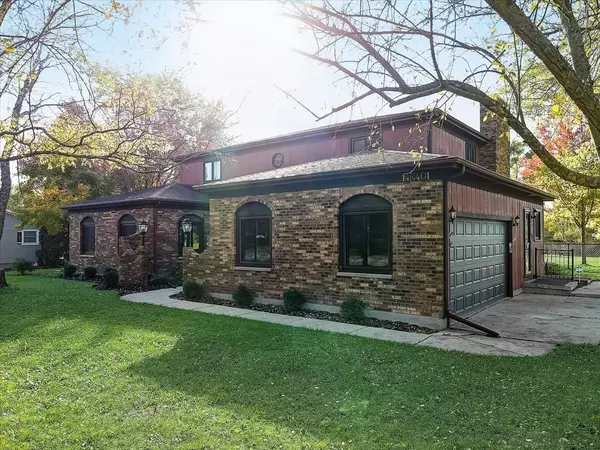For more information regarding the value of a property, please contact us for a free consultation.
14N401 Oliver Drive Elgin, IL 60124
Want to know what your home might be worth? Contact us for a FREE valuation!

Our team is ready to help you sell your home for the highest possible price ASAP
Key Details
Sold Price $360,000
Property Type Single Family Home
Sub Type Detached Single
Listing Status Sold
Purchase Type For Sale
Square Footage 2,832 sqft
Price per Sqft $127
Subdivision Big Timber Acres
MLS Listing ID 11245263
Sold Date 12/20/21
Bedrooms 5
Full Baths 3
Half Baths 1
Year Built 1978
Annual Tax Amount $5,783
Tax Year 2020
Lot Size 0.700 Acres
Lot Dimensions 30492
Property Description
Beautiful custom built, brick front home, with stunning courtyard entrance on a highly desirable private lot backing to a farm and protected 5 acre pond! Beautiful backyard features mature trees, partially fenced in area, balcony, and paver patio. Freshly painted, newly carpeted, and new bathroom vanities. This sun-filled home boasts generous room sizes, beautiful hardwood floors, and a sprawling yard. This is move-in ready! Kitchen including beautiful bay window with eating area and built in desk. Family room with 2 sets of patio doors filled with natural light, beautiful view of back lot and pond, and cozy stone fireplace. Very spacious dining room leading into a step-down living room, great for large group entertaining. First floor in-law bedroom or used as an office or guest room with first floor full bathroom featuring a tiled built in bench for assisted showering needs. Spacious primary bedroom with cozy fireplace, walk out balcony, walk-in closet, separate vanity makeup area, and built in sit down shower bench in updated bathroom. 3 additional generously sized bedrooms and newly updated hallway bathroom. Plenty of parking including 2 car attached dry-walled garage, leads directly into spacious mud room with first floor laundry. Partially finished spacious full basement with unique exterior side entrance with finished bathroom and walled in private room with double sink plumbing for prior in-home salon business. Tons of potential! Only 7 minutes to I-90, highly rated District 300 schools, and LOW unincorporated property taxes. No association fees! Fantastic home with a perfect country feel. See nature, deer, and more from almost every window. Home comes with great home warranty. This one truly has it all...an absolute MUST SEE that won't last long! WELCOME HOME!
Location
State IL
County Kane
Community Lake, Street Paved
Rooms
Basement Full
Interior
Interior Features Hardwood Floors, First Floor Bedroom, In-Law Arrangement, First Floor Laundry, First Floor Full Bath, Walk-In Closet(s)
Heating Natural Gas, Forced Air
Cooling Central Air
Fireplaces Number 2
Fireplaces Type Wood Burning
Fireplace Y
Appliance Microwave, Dishwasher, Refrigerator, Washer, Dryer, Trash Compactor, Cooktop, Built-In Oven, Range Hood, Water Softener Owned
Laundry Gas Dryer Hookup, Sink
Exterior
Exterior Feature Balcony, Patio, Storms/Screens
Parking Features Attached
Garage Spaces 2.0
View Y/N true
Building
Lot Description Corner Lot, Pond(s), Water View
Story 2 Stories
Sewer Septic-Private
Water Private Well
New Construction false
Schools
Elementary Schools Gary Wright Elementary School
Middle Schools Hampshire Middle School
High Schools Hampshire High School
School District 300, 300, 300
Others
HOA Fee Include None
Ownership Fee Simple
Special Listing Condition None
Read Less
© 2024 Listings courtesy of MRED as distributed by MLS GRID. All Rights Reserved.
Bought with Kim Alden • Compass



