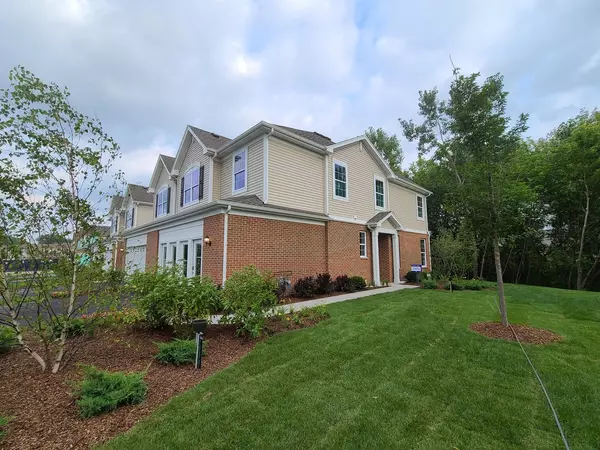For more information regarding the value of a property, please contact us for a free consultation.
1200 Draper Road Mchenry, IL 60050
Want to know what your home might be worth? Contact us for a FREE valuation!

Our team is ready to help you sell your home for the highest possible price ASAP
Key Details
Sold Price $270,580
Property Type Townhouse
Sub Type Townhouse-2 Story
Listing Status Sold
Purchase Type For Sale
Square Footage 1,717 sqft
Price per Sqft $157
Subdivision Legend Lakes
MLS Listing ID 11203146
Sold Date 11/15/21
Bedrooms 3
Full Baths 2
Half Baths 1
HOA Fees $275/mo
Year Built 2021
Tax Year 2020
Lot Dimensions 20X60
Property Description
Beautiful Darcy Model NEW AND UNDER CONSTRUCTION WITH AN ESTIMATED NOVEMBER DELIVERY DATE! The well appointed kitchen includes a GE Profile Stainless appliance package, slow close cabinet doors and drawers, hardware, crown molding and subway tile back splash. The spacious owners suite includes crown molding and bathroom with higher height vanity, quartz countertops and an over-sized, tiled shower. The townhomes will include top-of-the-line features. The fully appointed kitchens include; quartz countertops, spacious single-bowl under mount sinks, Aristokraft cabinets and stainless steel GE appliances. The homes will also feature; LED surface mounted lighting, modern two panel interior doors and colonist trim, Decorative rails (per rail plan), a garage door opener, 30 year architectural shingles and so much more, all of which are included with your new home at no extra cost. Plus all the newest, "everything's included" smart technology that includes: eero Pro 6 mesh wifi system, Ring Alarm Security Kit, Ring doorbell, Smart Garage Control, Smart Water shut off, Smart Thermostat, Smart lock. You will fall in love with all the great activities to enjoy at the well sought after Legend Lakes Community with tons of walking and bike paths, ponds, parks, baseball, soccer & basketball fields as well as a fire station built right in the community. PICTURES ARE OF MODELS, INTERIOR FINISHES AND OPTIONS MAY BE DIFFERENT.
Location
State IL
County Mc Henry
Rooms
Basement None
Interior
Heating Natural Gas
Cooling Central Air
Fireplace N
Appliance Range, Microwave, Dishwasher, Refrigerator, Disposal, Stainless Steel Appliance(s)
Laundry In Unit
Exterior
Parking Features Attached
Garage Spaces 2.0
Community Features Park
View Y/N true
Roof Type Asphalt
Building
Foundation Concrete Perimeter
Sewer Public Sewer
Water Public
New Construction true
Schools
Elementary Schools Valley View Elementary School
Middle Schools Parkland Middle School
High Schools Mchenry High School- Freshman Ca
School District 15, 15, 156
Others
Pets Allowed Cats OK, Dogs OK, Number Limit
HOA Fee Include Lawn Care,Snow Removal
Ownership Fee Simple w/ HO Assn.
Special Listing Condition None
Read Less
© 2024 Listings courtesy of MRED as distributed by MLS GRID. All Rights Reserved.
Bought with Non Member • NON MEMBER



