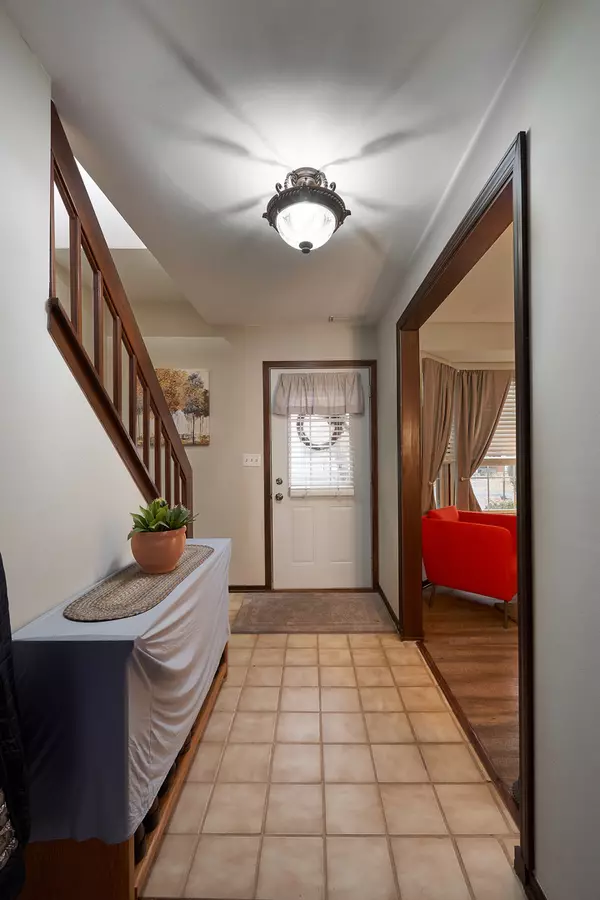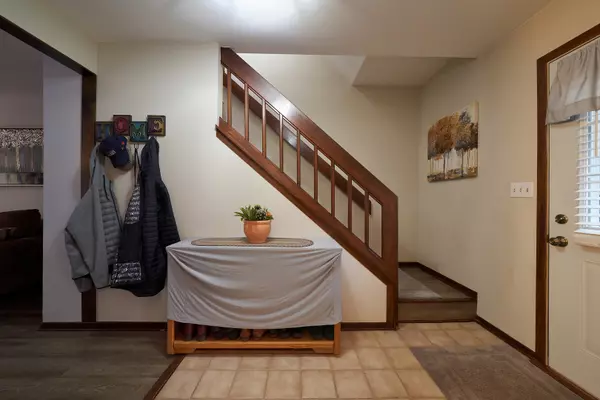For more information regarding the value of a property, please contact us for a free consultation.
730 Nantucket Way Island Lake, IL 60042
Want to know what your home might be worth? Contact us for a FREE valuation!

Our team is ready to help you sell your home for the highest possible price ASAP
Key Details
Sold Price $168,500
Property Type Townhouse
Sub Type Townhouse-2 Story
Listing Status Sold
Purchase Type For Sale
Square Footage 1,297 sqft
Price per Sqft $129
Subdivision Fox River Shores
MLS Listing ID 11270203
Sold Date 12/30/21
Bedrooms 3
Full Baths 1
Half Baths 1
HOA Fees $65/mo
Year Built 1985
Annual Tax Amount $3,848
Tax Year 2020
Lot Dimensions 34 X 75
Property Description
INCREDIBLE 2 story townhome features 3 bedrooms, 1.1 baths, an attached 1 car garage and a fenced backyard plus affordable association fees. The owners have meticulously maintained and beautifully upgraded this home. The versatile floor plan includes a living room that could be used as a formal dining room, den, or playroom. Galley kitchen with updated black appliances, breakfast bar and an eating area with sliding glass doors to the backyard with a deck, shed, beautiful landscaping and an area for your firepit. The fenced yard includes privacy fence separating this yard from the neighbors and backs to an open green space. First floor features vinyl plank flooring in living room and family room. Full bath updated in 2021. Roof - 8 years old, furnace - 6 years old, A/C 1 year old, front door, garage door and opener 6 years old. $65 monthly HOA dues include lawn care. Short distance to shopping and schools. Nothing to do here but move in.
Location
State IL
County Mc Henry
Rooms
Basement None
Interior
Interior Features First Floor Laundry, Laundry Hook-Up in Unit, Walk-In Closet(s)
Heating Natural Gas, Forced Air
Cooling Central Air
Fireplace N
Appliance Range, Microwave, Dishwasher, Refrigerator, Washer, Dryer, Disposal
Laundry Gas Dryer Hookup, In Unit
Exterior
Exterior Feature Patio, End Unit
Parking Features Attached
Garage Spaces 1.0
View Y/N true
Roof Type Asphalt
Building
Lot Description Fenced Yard
Foundation Concrete Perimeter
Sewer Public Sewer
Water Public
New Construction false
Schools
Elementary Schools Cotton Creek School
Middle Schools Matthews Middle School
High Schools Wauconda Community High School
School District 118, 118, 118
Others
Pets Allowed Cats OK, Dogs OK
HOA Fee Include Lawn Care
Ownership Fee Simple w/ HO Assn.
Special Listing Condition None
Read Less
© 2024 Listings courtesy of MRED as distributed by MLS GRID. All Rights Reserved.
Bought with Gregg Swanson • RE/MAX Suburban
GET MORE INFORMATION




