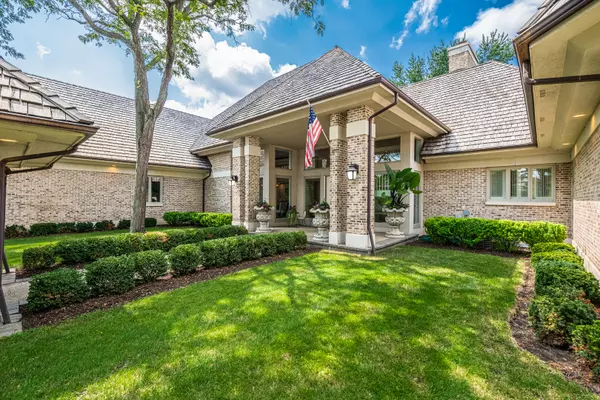For more information regarding the value of a property, please contact us for a free consultation.
64 Hillburn Lane North Barrington, IL 60010
Want to know what your home might be worth? Contact us for a FREE valuation!

Our team is ready to help you sell your home for the highest possible price ASAP
Key Details
Sold Price $1,025,000
Property Type Single Family Home
Sub Type Detached Single
Listing Status Sold
Purchase Type For Sale
Square Footage 5,631 sqft
Price per Sqft $182
Subdivision Wynstone
MLS Listing ID 11269538
Sold Date 12/29/21
Style Contemporary
Bedrooms 5
Full Baths 5
Half Baths 2
Year Built 1990
Annual Tax Amount $15,661
Tax Year 2020
Lot Size 1.113 Acres
Lot Dimensions 48505
Property Description
This soft contemporary home overlooks the Jack Nicklaus signature golf course within the idyllic and highly sought-after Wynstone community. A multitude of recent updates include re-stained hardwood floors on the Main Level, 2 new water heaters, 3 of 5 bathrooms updated and fresh paint and new light fixtures throughout. The Main Level features 2 First Floor Primary Bedroom Suites, an abundance of windows, an open floor plan, and skylights on ceilings with heights ranging from 9 to 23 feet tall. Relax on the lovely Screened Porch and outdoor Patio with built-in Wolf grill, all overlooking the 5th green. Upstairs, enjoy the recently installed fumed French white oak flooring on the entire level. 3 additional bedrooms make up this level, all featuring full en suite Bathrooms. Also features a 3-car heated Garage. Designed by renowned architect Jon Welker of Jermone Cerny Architects, INC. *Wynstone was recently featured in Chicago Magazine for being "the most prestigious" golf course community in the Chicagoland Area*
Location
State IL
County Lake
Community Clubhouse, Park, Pool, Tennis Court(S), Lake, Gated, Street Lights, Street Paved
Rooms
Basement Full
Interior
Interior Features Vaulted/Cathedral Ceilings, Skylight(s), Bar-Wet, Hardwood Floors, First Floor Bedroom, First Floor Laundry, First Floor Full Bath, Walk-In Closet(s), Ceiling - 10 Foot, Ceiling - 9 Foot, Coffered Ceiling(s), Open Floorplan, Granite Counters, Separate Dining Room
Heating Natural Gas, Forced Air
Cooling Central Air, Electric
Fireplaces Number 2
Fireplaces Type Attached Fireplace Doors/Screen, Gas Log, Gas Starter, Insert
Fireplace Y
Appliance Double Oven, Microwave, Dishwasher, High End Refrigerator, Bar Fridge, Freezer, Washer, Dryer, Disposal, Wine Refrigerator, Cooktop, Gas Cooktop, Wall Oven
Laundry Electric Dryer Hookup, In Unit, Sink
Exterior
Exterior Feature Patio, Porch Screened, Dog Run, Storms/Screens, Outdoor Grill, Invisible Fence
Parking Features Attached
Garage Spaces 3.0
View Y/N true
Roof Type Shake
Building
Lot Description Golf Course Lot, Landscaped, Mature Trees
Story 1.5 Story
Foundation Concrete Perimeter
Sewer Public Sewer
Water Community Well
New Construction false
Schools
Elementary Schools North Barrington Elementary Scho
Middle Schools Barrington Middle School-Station
High Schools Barrington High School
School District 220, 220, 220
Others
HOA Fee Include None
Ownership Fee Simple w/ HO Assn.
Special Listing Condition List Broker Must Accompany
Read Less
© 2025 Listings courtesy of MRED as distributed by MLS GRID. All Rights Reserved.
Bought with Kelley Lynch • Berkshire Hathaway HomeServices Chicago



