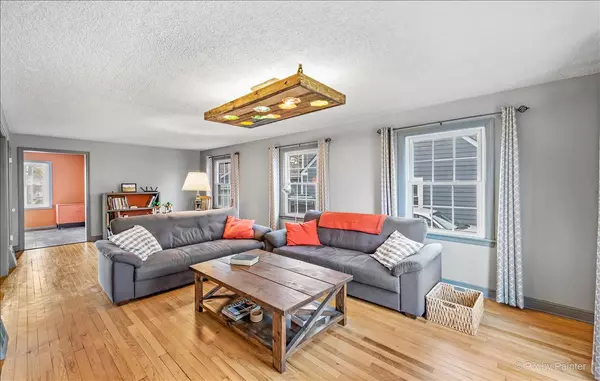For more information regarding the value of a property, please contact us for a free consultation.
469 Miller Drive Elgin, IL 60123
Want to know what your home might be worth? Contact us for a FREE valuation!

Our team is ready to help you sell your home for the highest possible price ASAP
Key Details
Sold Price $245,000
Property Type Single Family Home
Sub Type Detached Single
Listing Status Sold
Purchase Type For Sale
Square Footage 1,472 sqft
Price per Sqft $166
Subdivision Sunset Park
MLS Listing ID 11275545
Sold Date 12/29/21
Style Cape Cod
Bedrooms 3
Full Baths 1
Year Built 1949
Annual Tax Amount $4,345
Tax Year 2020
Lot Dimensions 39X116X45X116
Property Description
With many updates, this charming home is more roomy than it looks! Hardwood and laminate flooring throughout, make your way through the inviting and spacious living room and dining room, and enjoy the view from the bright and cheerful family room which overlooks the private backyard. Whether you cook for one or twenty one, the kitchen and living spaces are sure to be welcoming to all! Updated bathroom and kitchen are sure to please and all appliances, as well as custom-made light fixtures, stay. The full basement is partially finished and provides additional living space while offering plenty of areas for storage. A commuter's dream, this home has easy access to the expressway and highways, downtown Elgin, and Randall Road shopping and dining. Don't miss the chance to call this lovely listing "home".
Location
State IL
County Kane
Rooms
Basement Full
Interior
Interior Features Hardwood Floors, Wood Laminate Floors, First Floor Bedroom, First Floor Full Bath, Built-in Features
Heating Natural Gas, Forced Air
Cooling Central Air
Fireplace N
Appliance Range, Microwave, Refrigerator, Washer, Dryer
Exterior
Parking Features Detached
Garage Spaces 1.0
View Y/N true
Roof Type Asphalt
Building
Story 1.5 Story
Foundation Concrete Perimeter
Sewer Public Sewer
Water Public
New Construction false
Schools
High Schools Larkin High School
School District 46, 46, 46
Others
HOA Fee Include None
Ownership Fee Simple
Special Listing Condition None
Read Less
© 2024 Listings courtesy of MRED as distributed by MLS GRID. All Rights Reserved.
Bought with Kate Schumacher • Baird & Warner Real Estate - Algonquin



