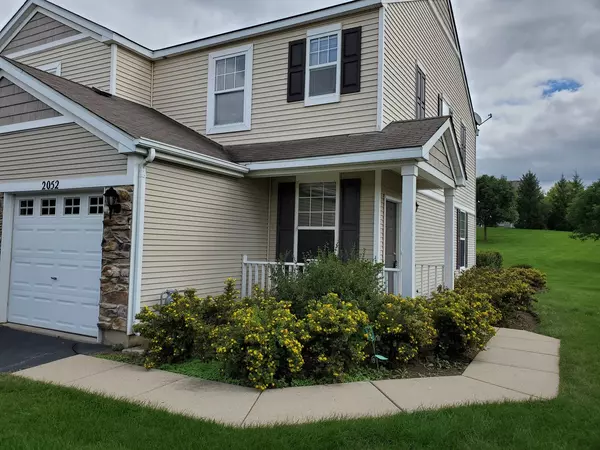For more information regarding the value of a property, please contact us for a free consultation.
2052 Limestone Lane Carpentersville, IL 60110
Want to know what your home might be worth? Contact us for a FREE valuation!

Our team is ready to help you sell your home for the highest possible price ASAP
Key Details
Sold Price $169,800
Property Type Townhouse
Sub Type Townhouse-2 Story
Listing Status Sold
Purchase Type For Sale
Square Footage 1,088 sqft
Price per Sqft $156
Subdivision Silverstone Lake
MLS Listing ID 11295369
Sold Date 12/30/21
Bedrooms 2
Full Baths 1
Half Baths 1
HOA Fees $115/mo
Year Built 2003
Annual Tax Amount $4,498
Tax Year 2020
Lot Dimensions 0X0
Property Description
There are many 2 bed, 1.5 bath townhouses in the Silverstone subdivision but few of them have a location like this one! This spectacular end-unit backs up to a large field and a park with a playground. Not only do you have the privacy of nobody behind you but the convenience of visitor parking is adjacent to your unit! We know the location is amazing but what about the interior? This home features a 1-car attached garage | 2nd-floor laundry | Slider to a back patio | Loft | Private entrance | and more. The subdivision is conveniently located off RT25 and within 10 minutes of I90, RT62, Downtown Algonquin, several forest preserves, and plenty of shopping, dining, and entertainment.
Location
State IL
County Kane
Rooms
Basement None
Interior
Interior Features Second Floor Laundry, Laundry Hook-Up in Unit
Heating Natural Gas, Forced Air
Cooling Central Air
Fireplace Y
Appliance Range, Microwave, Dishwasher, Refrigerator, Washer, Dryer
Laundry In Unit, Laundry Closet
Exterior
Exterior Feature Patio, Storms/Screens, End Unit
Parking Features Attached
Garage Spaces 1.0
Community Features Park
View Y/N true
Roof Type Asphalt
Building
Lot Description Common Grounds, Landscaped, Park Adjacent, Sidewalks, Streetlights
Foundation Concrete Perimeter
Sewer Public Sewer
Water Public
New Construction false
Schools
Elementary Schools Algonquin Lake Elementary School
Middle Schools Algonquin Middle School
High Schools Dundee-Crown High School
School District 300, 300, 300
Others
Pets Allowed Cats OK, Dogs OK
HOA Fee Include Parking,Insurance,Exterior Maintenance,Lawn Care,Snow Removal
Ownership Fee Simple w/ HO Assn.
Special Listing Condition None
Read Less
© 2024 Listings courtesy of MRED as distributed by MLS GRID. All Rights Reserved.
Bought with Hilda Jones • Baird & Warner Real Estate - Algonquin

