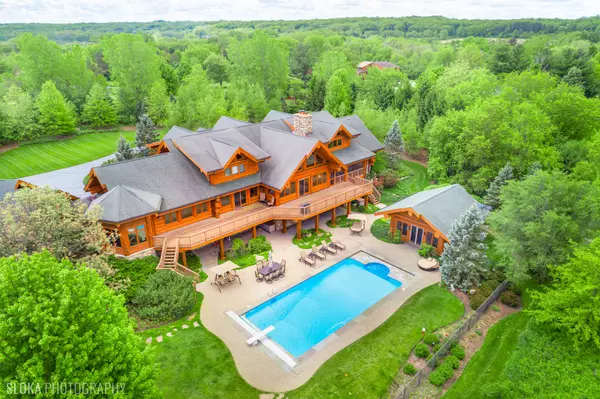For more information regarding the value of a property, please contact us for a free consultation.
409 High Meadow Drive Bull Valley, IL 60098
Want to know what your home might be worth? Contact us for a FREE valuation!

Our team is ready to help you sell your home for the highest possible price ASAP
Key Details
Sold Price $1,225,000
Property Type Single Family Home
Sub Type Detached Single
Listing Status Sold
Purchase Type For Sale
Square Footage 11,000 sqft
Price per Sqft $111
MLS Listing ID 11221165
Sold Date 01/10/22
Style Log
Bedrooms 4
Full Baths 5
Half Baths 2
Year Built 2008
Annual Tax Amount $25,060
Tax Year 2020
Lot Size 3.090 Acres
Lot Dimensions 222X471X454X33X97X154X78
Property Description
Custom home with massive western red cedar logs set on 3 acres in the heart of Bull Valley. This truly is one you have to see. This lodge style home has approximately 11,000 sq. ft. of living space. Highlights include 2 story beamed great room with stone fireplace, open kitchen with cozy breakfast nook. The 1st floor master has a fireplace, his & hers walk-in closets and access to the screen porch. The finished lower level has rec room, twelve-seat home theater, exercise room and a full kitchen for entertaining. The basement opens out to the patio, 22' x 44' pool and separate heated building with hot tub. The home has high end finishes throughout; imported Spanish tile, radiant heat in the floors, Wolf range, steam shower, copper sinks, 4 car heated garage. The truly remarkable thing about this home is the logs themselves, grown in Canada, some 3' in diameter, hand scribed and sculpted to perfection. It is a truly stunning and impressive home.
Location
State IL
County Mc Henry
Community Pool, Horse-Riding Trails
Rooms
Basement Walkout
Interior
Interior Features Vaulted/Cathedral Ceilings, Bar-Wet, Hardwood Floors, Heated Floors, First Floor Bedroom, First Floor Laundry, First Floor Full Bath, Built-in Features, Walk-In Closet(s)
Heating Natural Gas, Forced Air, Steam, Radiant, Sep Heating Systems - 2+, Indv Controls, Zoned
Cooling Central Air, Zoned
Fireplaces Number 4
Fireplaces Type Gas Log
Fireplace Y
Appliance Double Oven, Dishwasher, Refrigerator, High End Refrigerator, Bar Fridge, Washer, Dryer, Built-In Oven, Range Hood, Water Softener
Laundry Gas Dryer Hookup, In Unit
Exterior
Exterior Feature Deck, Patio, Hot Tub, Porch Screened, In Ground Pool, Fire Pit
Parking Features Attached
Garage Spaces 4.0
Pool in ground pool
View Y/N true
Roof Type Asphalt
Building
Lot Description Cul-De-Sac
Story 2 Stories
Foundation Concrete Perimeter
Sewer Septic-Private
Water Private Well
New Construction false
Schools
Elementary Schools Olson Elementary School
Middle Schools Northwood Middle School
High Schools Woodstock North High School
School District 200, 200, 200
Others
HOA Fee Include None
Ownership Fee Simple
Special Listing Condition List Broker Must Accompany
Read Less
© 2024 Listings courtesy of MRED as distributed by MLS GRID. All Rights Reserved.
Bought with Exclusive Agency • NON MEMBER



